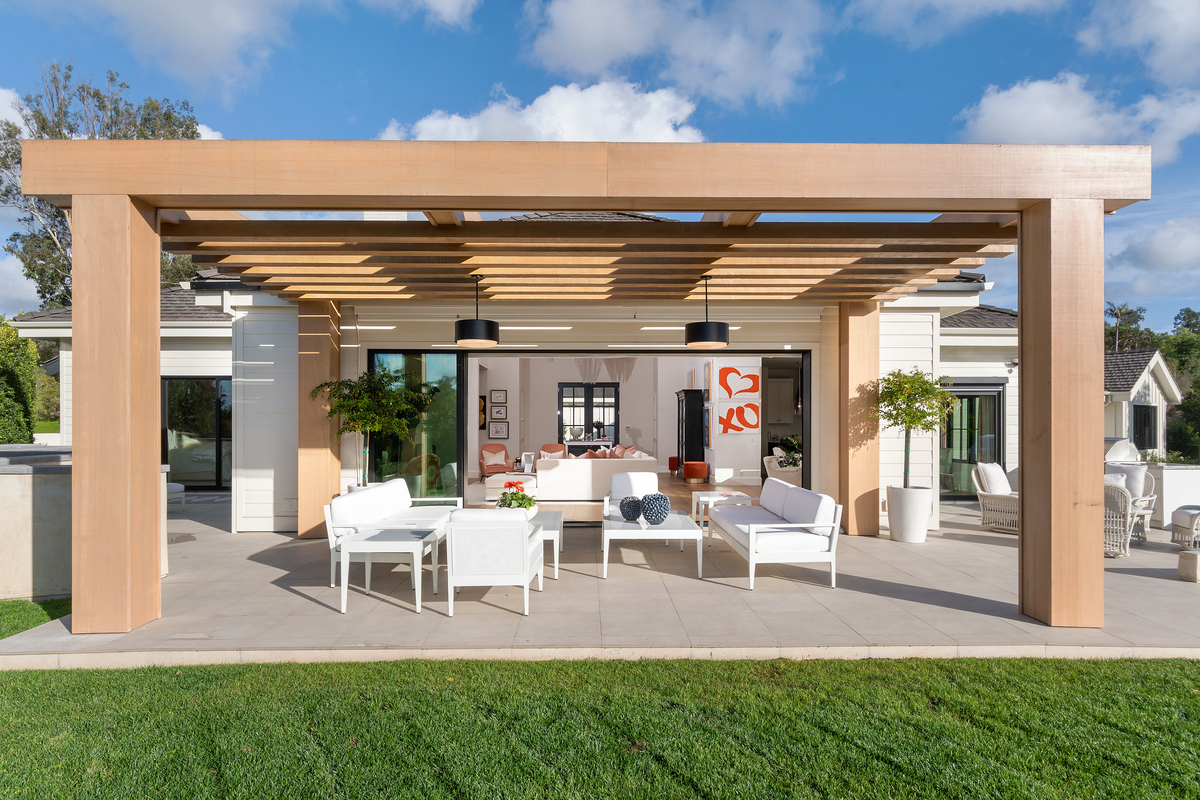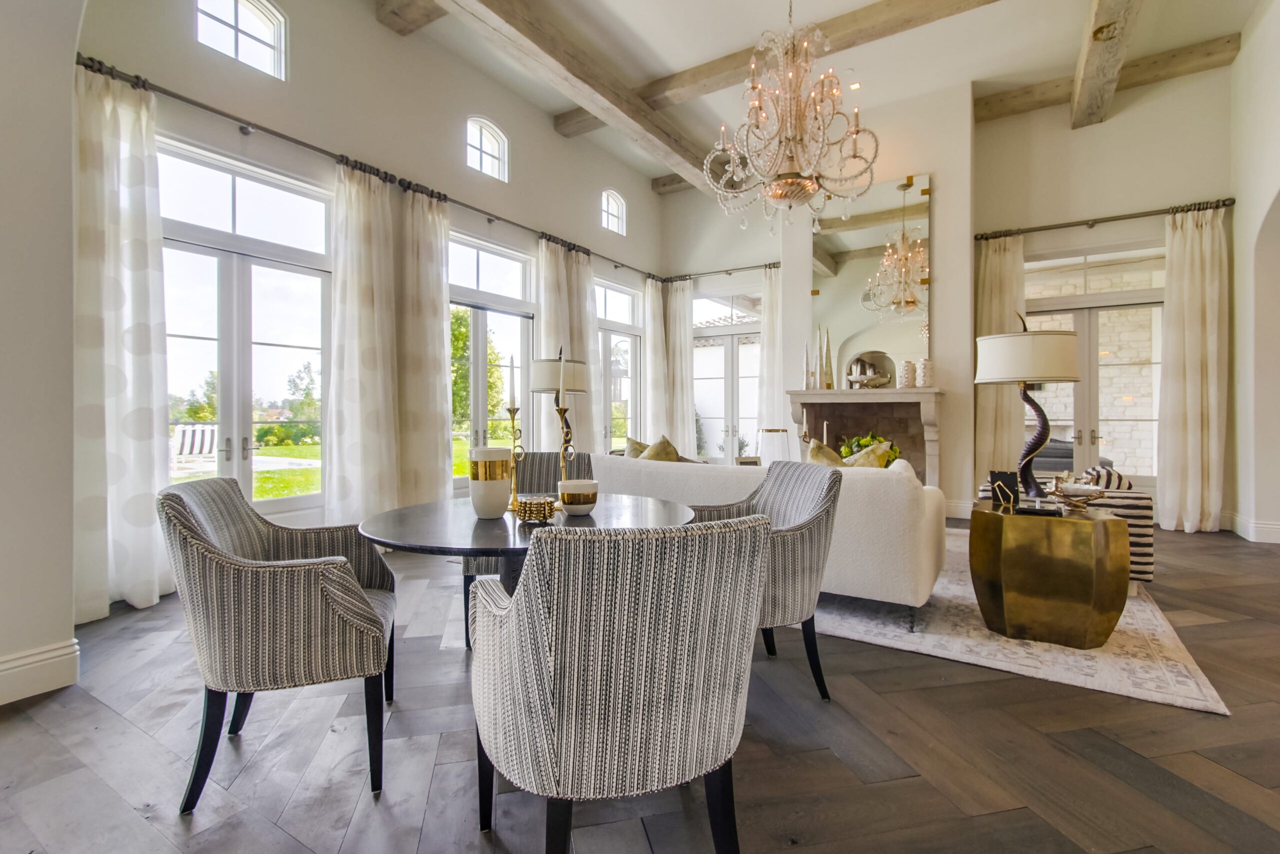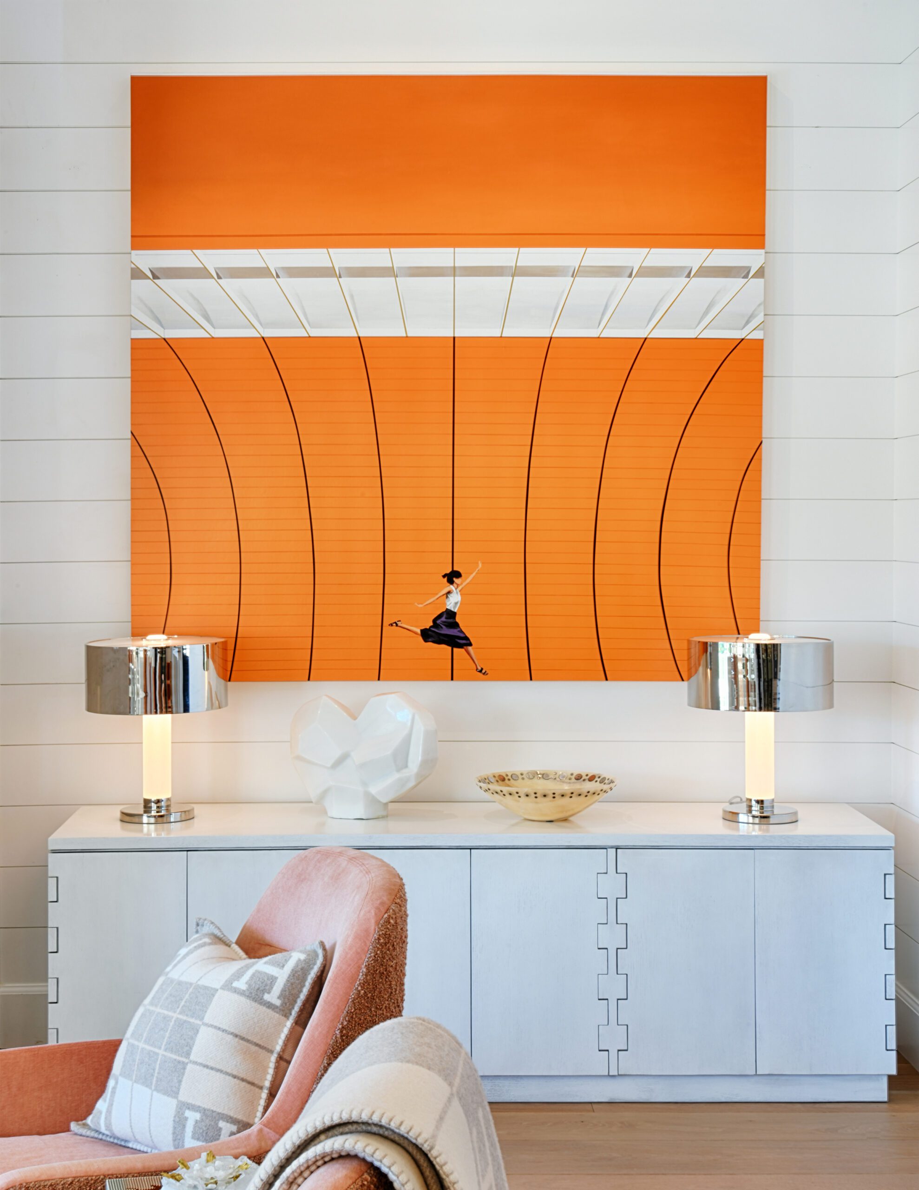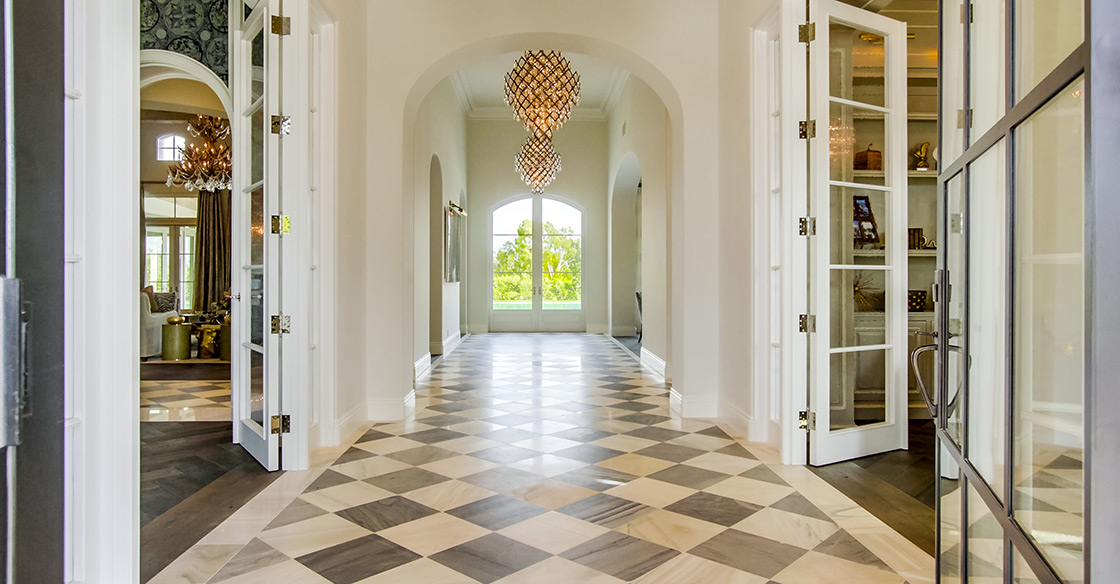Home Architecture and Interior Design
When it comes to designing your dream home, there are many questions to answer. What’s your overall design style? How do you want guests to feel when they’re in your home; what mood do you want to set? What color palettes will you be working with?
And often, the most important question: what kind of structure and layout are you starting with?
If you’re designing a new build from scratch, the world is your oyster. But if you’re moving into an already-existing home (or redesigning your existing home), you’ll need to take the current structure and architecture into account.
Fortunately, there are plenty of ways to incorporate your home’s architecture into your interior design plans. You may even find it to be a source of inspiration!
Keep reading as we explore how these two elements go hand-in-hand when it comes to perfecting your home’s feel by incorporating existing architecture into your interior design aesthetic.
Architecture vs Interior Design
First, let’s explore the differences between architecture and interior design.
Traditionally, architecture refers to designing the actual construction of a building. Architects define and plan the space to ensure it’s both functional and beautiful; this mostly involves the exterior of the building but can extend to the interior, as well.
Some of the architectural elements that can influence the feel of a home include:
- Ceiling height: A penchant of both classic and architecture, vaulted ceilings can make a room look absolutely majestic. (Some researchers have even found that high ceilings can help people think more creatively and abstractly.)
- The view: Large windows, a grand veranda, or even a rooftop lookout are just a few of the ways an architect can play up a beautiful view.
- Layout: A gorgeous view may also be paired with an open layout, allowing for seamless transitions from the indoors to the outdoors.
- Materials and lighting: Research has shown that natural light can improve your mood and energy levels, and architects can play into this with the way they plan a home. Incorporating materials like wood and stone can “bring the outdoors in” for a calm and serene atmosphere.
On the other hand, interior design refers to everything done to finalize the space after the building is constructed. Think furnishings, colors, accessories, and smaller details—anything that the current homeowner could, feasibly, swap out later on if they want to.
Both the architecture of your home and the interior design can affect our mood and set the tone for your space, so it’s important to keep both in consideration.
Incorporating Architecture Into Your Home Design
While your home’s architecture will set the foundation, your interior design is like the icing on the cake.
Here are some ways you can pull the two together to create your dream space.
Complement & Accentuate
Whether the architecture is modern, classic, country, or craftsman, you can highlight it even more with a few interior design details. A farmhouse-style home with a wraparound porch, for example, lends itself beautifully to cozy rattan chairs, a classic double swing, or a brightly-colored front door to serve as the focal point.
Inside, consider accentuating any unique architectural features, like columns and archways. You can draw attention to these features by incorporating color, whether that’s painting the inside of your archways or using complementary wall colors to add extra depth.
Decor and accessories can also play up the “feel” of the room. Classic architectural elements like crown moldings and plaster detailing pair well with romantic decor like flowy curtains in soft color palettes. With its clean lines and exposed elements, a modern style can pop with the right furniture, like a large glass coffee table.
Minimize & Conceal
In some cases, you might be working with architecture or structure that you don’t necessarily love. If a remodel isn’t in the plan, a few strategic design decisions can easily move your visitors’ eyes elsewhere when they enter the room.
Again, color is one of the best ways to do this, such as an accent wall that immediately catches the eye. You can also choose decor in an opposing style. For example, a classic arch can be “modernized” by painting the surrounding area a dark color or adding a slim and contemporary sliding door.
Play with the Feng Shui
While architects will determine the floorplan and layout, an interior designer can play this up and make it even more functional. A good interior designer, after all, will take your lifestyle into account as they design your space. The spaces, lines, forms, light, color, texture, and pattern should all remain balanced as you and your guest move from room to room. Whether you have an open floor plan or designated spaces, this will all come into play.
This is feng shui—the Chinese art of creating and orienting a room’s flow of energy, taking into account the room’s purpose and goals—at its core.
As you select your decor (or work with an interior designer to do so), you’ll choose a focal point for the room and arrange furniture around it. The room’s structure and layout will undoubtedly factor into this decision, whether you want to accentuate or minimize certain features.
One of the principles of feng shui, for example, is to create a clear path for energy flow without any roadblocks. The right decor will need to flow around walls, corners, and architectural elements like columns.
Match the Size and Details
Finally, no matter what style you’re leaning toward, it’s important to match your furniture and décor to the room overall. A large living room with tall, vaulted ceilings will look strange if you fill it with small furniture and knick-knacks. And without a common theme pulling everything together, you may end up with a room that gives off a confusing vibe.
If you’re not sure where to start, this is where working with an interior designer can help. Susan Spath, the principal designer at Kern & Co., knows how to design your home around the building’s structure—both interior and exterior. In the end, you’ll come out with a gorgeous design that caters to your design style, your home’s natural beauty, and your lifestyle. Your space will be usable, functional, and fit you and your family perfectly.
Here’s How We Can Help
Ready to get started with designing your dream home? Susan and her team at Kern & Co are here to help. Browse our portfolio to get inspired, check out our other blog articles for tips, and contact us when you’re ready to chat. We’ll be in touch.




