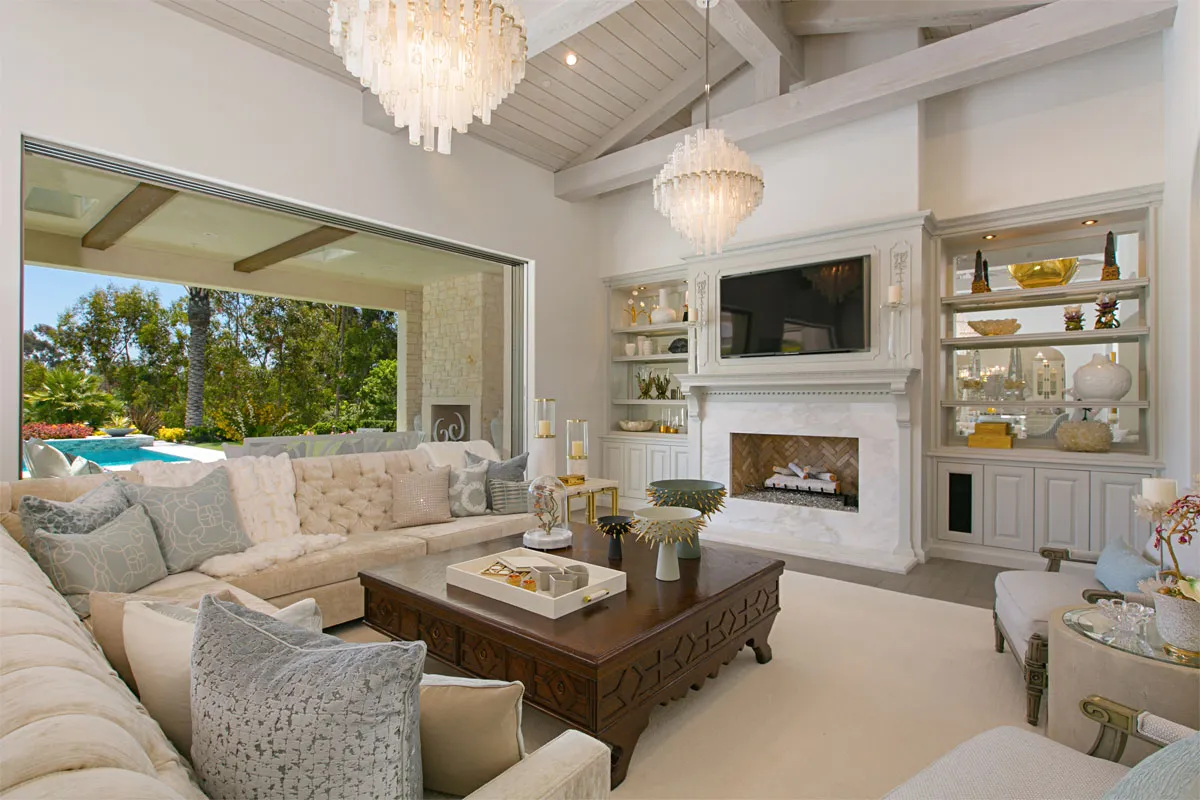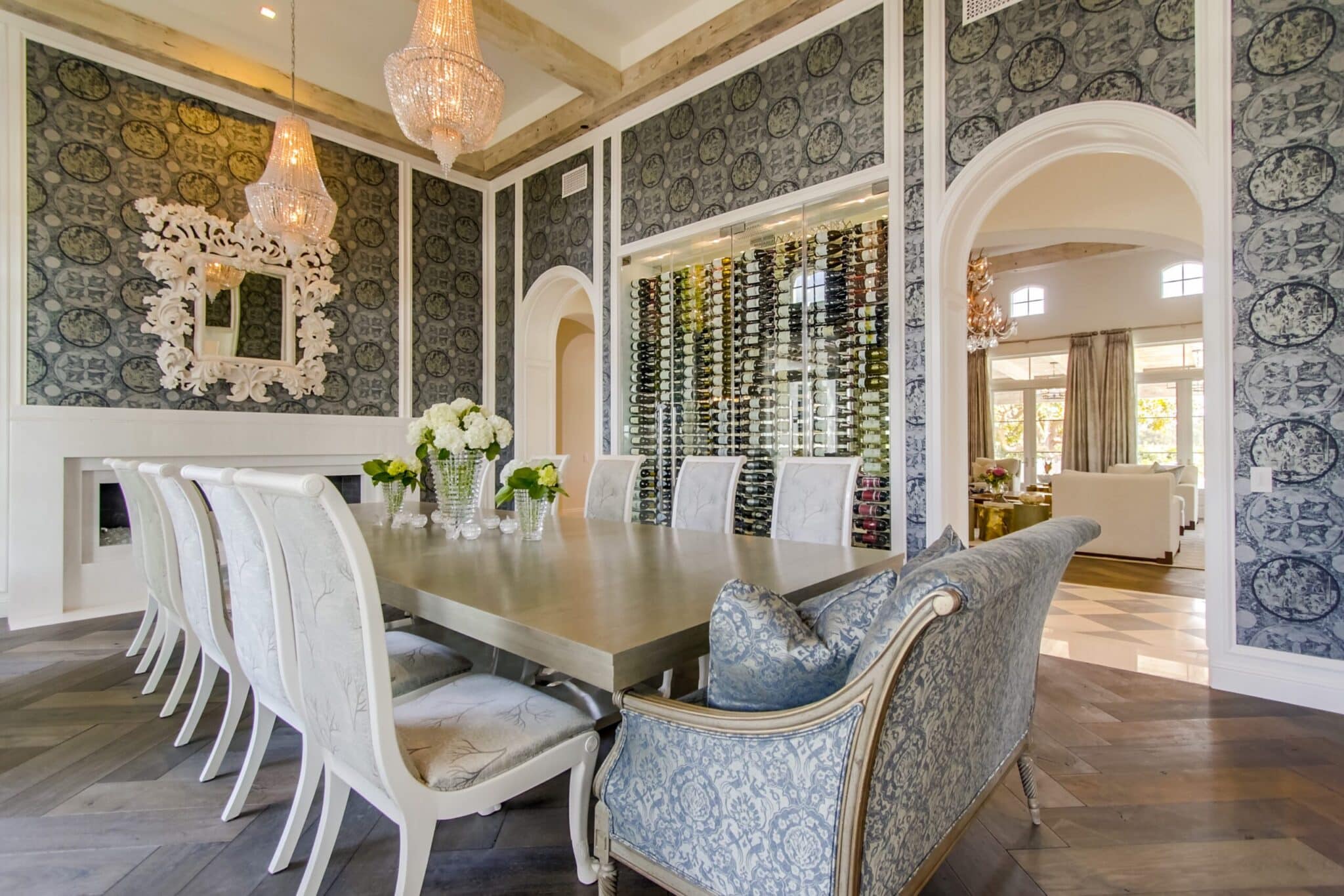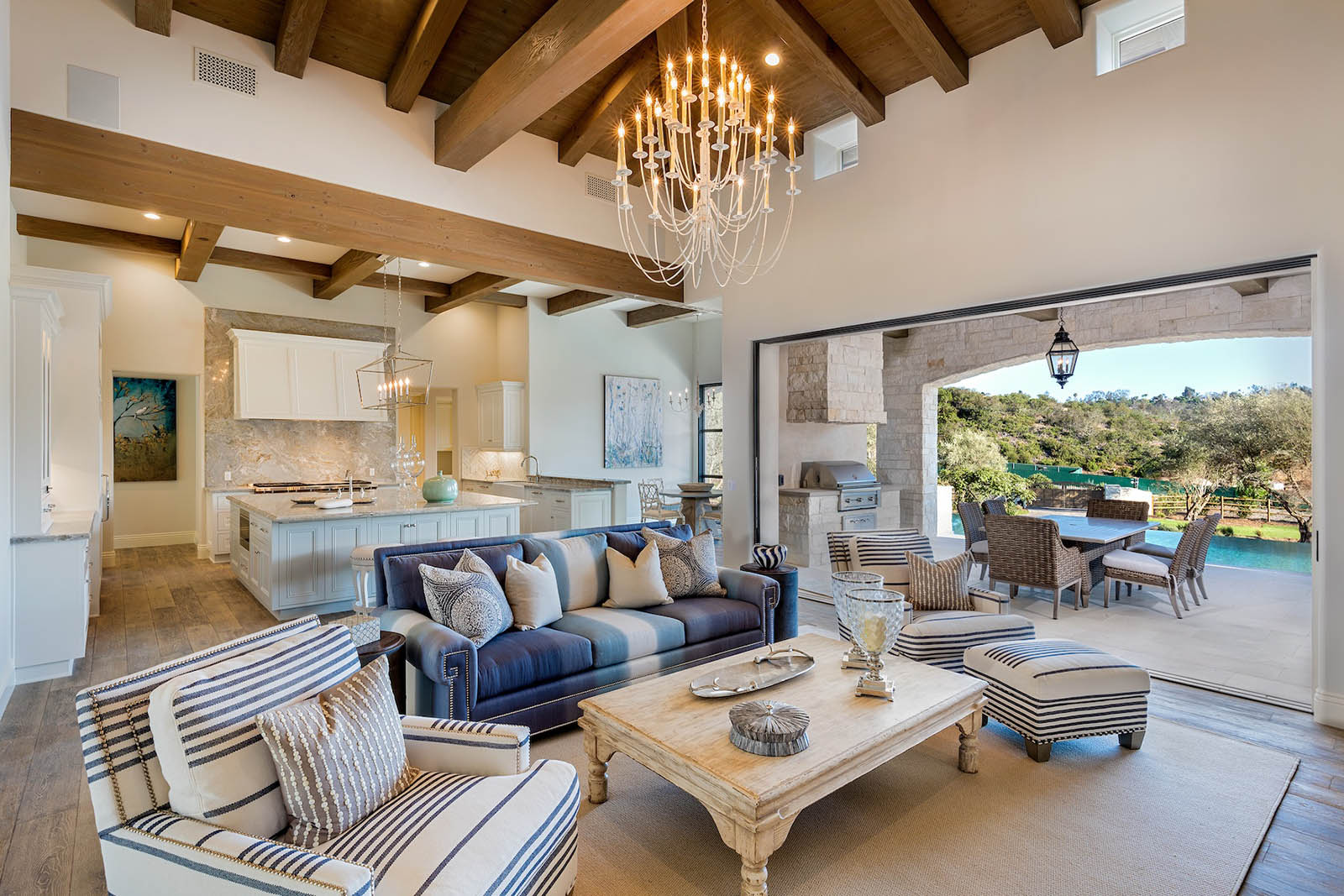Coastal homes offer more than location—they offer a lifestyle. In luxury coastal design, the floor plan plays a crucial role in shaping how that lifestyle is experienced day to day. Whether capturing ocean views, inviting in sea breezes, or guiding light through a space, thoughtful floor plan design ensures your home feels effortless, expansive, and connected to its setting.
At Kern & Co., we design floor plans with a clear intention: to reflect the rhythms of coastal living and elevate the connection between architecture, light, and landscape.
Designing for Light
Natural light is one of the most valuable design materials in coastal homes. We plan layouts that:
- Maximize daylight exposure through room orientation
- Create sightlines that draw light deep into the interior
- Avoid overexposure or glare with shaded overhangs or filtered materials
Key areas like kitchens, dining rooms, and great rooms are placed to follow the sun’s path and encourage natural illumination from morning to evening.
Indoor-Outdoor Flow
Coastal living thrives on openness. Floor plan design should support a seamless relationship between indoors and out:
- Sliding or folding doors that open entire walls
- Covered patios as outdoor extensions of living rooms
- Level thresholds for smooth transitions between zones
We often design shared circulation paths that lead toward outdoor living spaces, pools, or courtyards—drawing the eye and encouraging movement.
Views and Vistas
A luxury coastal floor plan isn’t complete without honoring the surrounding views. We plan:
- Primary suites with private balconies or framed vistas
- Open layouts that allow sightlines from entry to backyard
- Strategic window placement to bring the outdoors into every space
Even internal rooms can benefit from transom windows or interior glass that borrows light and landscape from adjacent zones.
Zoning for Relaxation and Entertaining
We design floor plans that reflect the dual nature of luxury living:
- Private zones (bedrooms, home offices, spas) tucked away for calm
- Public zones (great rooms, kitchens, dining) designed for fluid interaction
- Transition zones like breezeways or galleries that buffer and guide
In shared spaces, we also consider living room layout with sectional setups that optimize comfort, views, and conversation in open-concept designs.
Suite-Level Planning: Closet & Dressing Zones
Within the primary suite, smart layout matters as much as square footage. We often include custom master closet layouts that allow for separate dressing areas, natural light, and direct access to spa-style bathrooms. These elements create a personal retreat within the larger flow of the home.
Materials, Scale & Ceiling Strategy
A coastal floor plan isn’t only about walls and doors—it’s also about how space feels. We use architectural elements to:
- Vary ceiling heights and define purpose
- Incorporate clerestory or skylight features
- Support ventilation with open trusses or vaulted zones
Together with flooring direction, cabinetry placement, and millwork detail, the layout becomes a curated experience. For those inspired by French country home designs, we can blend this romantic architecture with an open, coastal flow.
Living in Harmony with Place
A well-designed floor plan does more than organize space—it connects people to place. In coastal luxury homes, that means light, air, view, and flow come together to support the way you live.
At Kern & Co., we approach every coastal project with an eye toward that harmony—creating homes that feel as effortless as the lifestyle they reflect.



