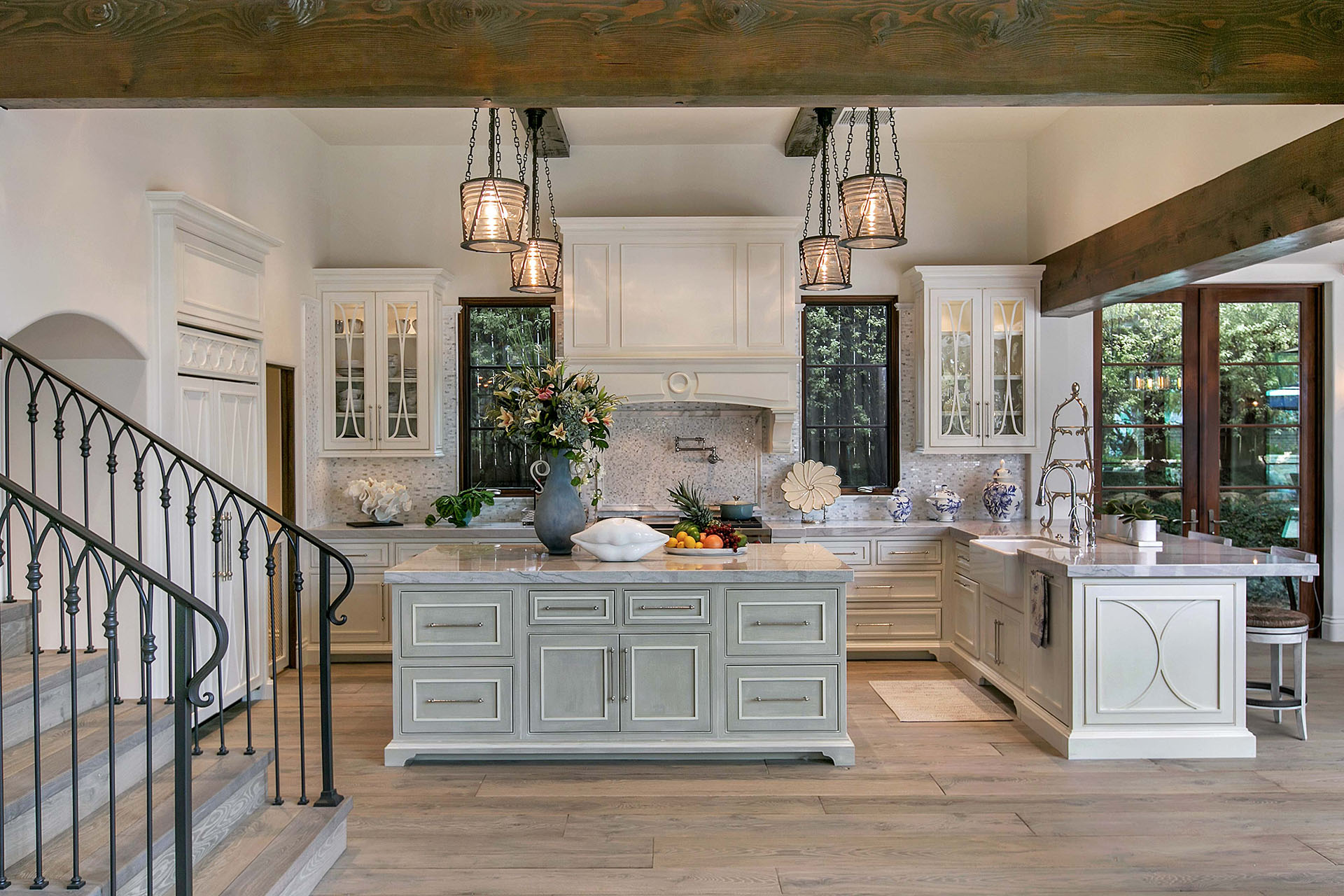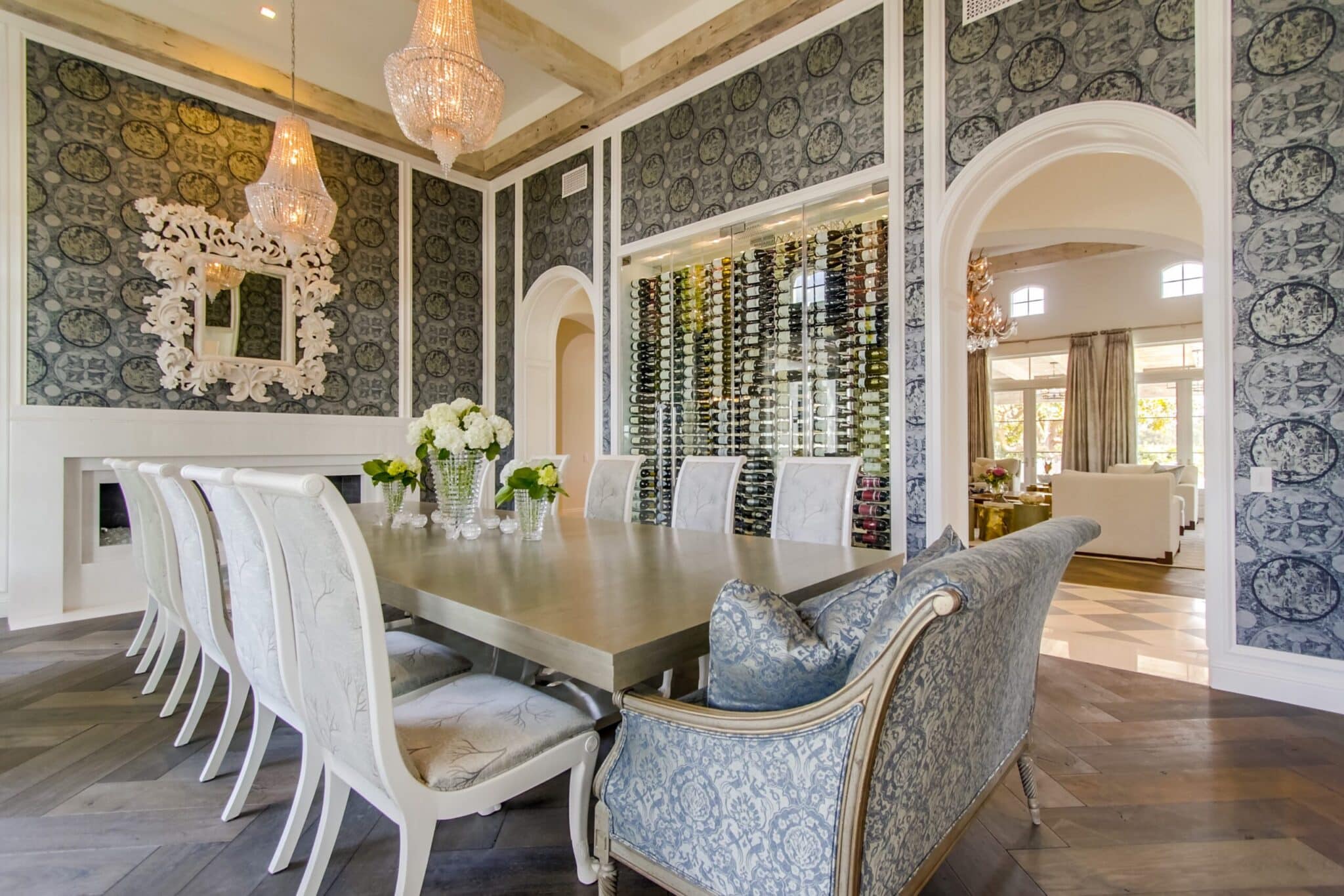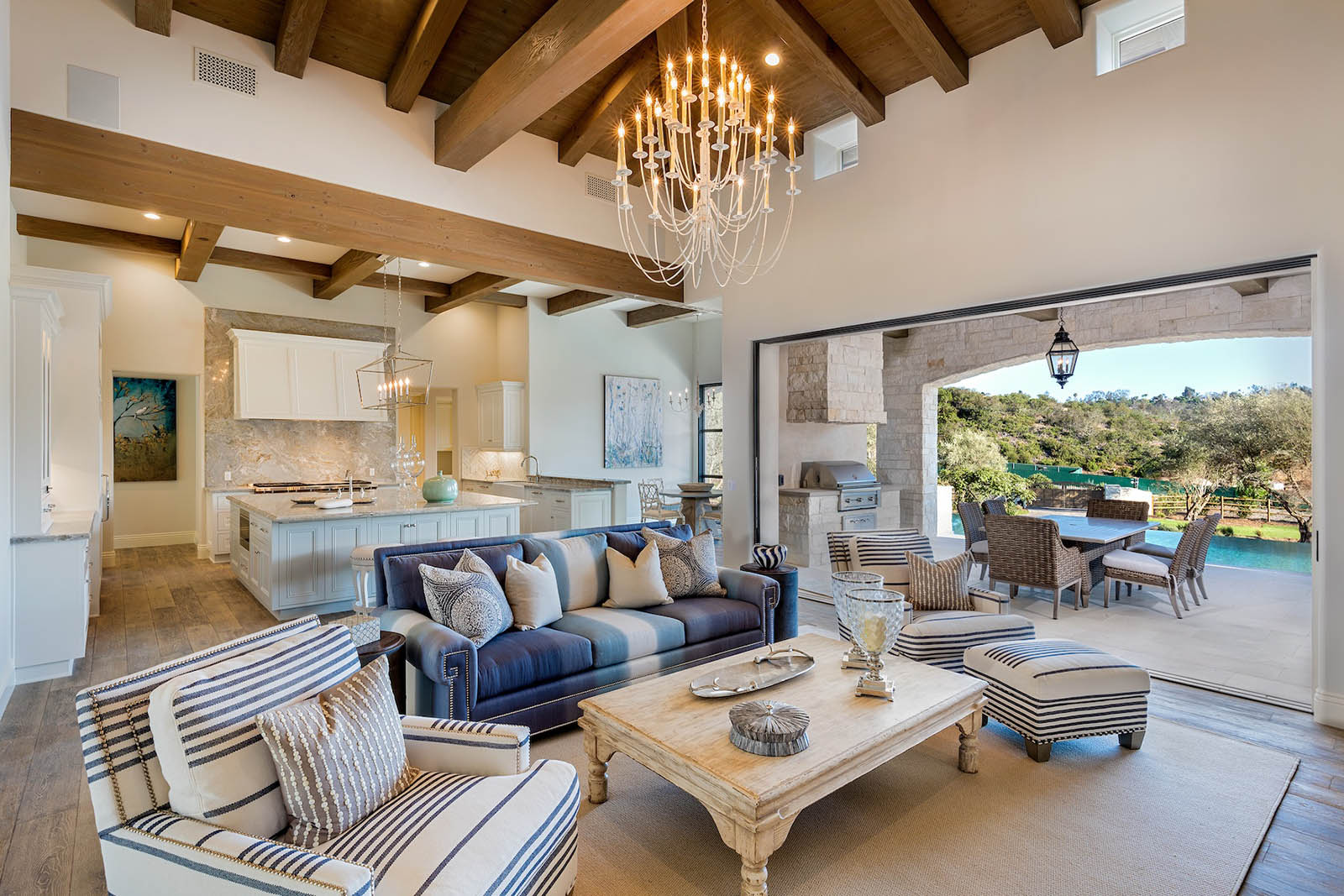In the world of luxury interior design, great spaces don’t happen by chance. They are shaped through thoughtful, purposeful space planning that balances function with beauty. Before colors are chosen or furnishings selected, it’s the layout—how people move, gather, rest, and live in a home—that sets the tone for everything that follows.
At Kern & Co., space planning is the starting point of every design journey. It defines relationships between rooms, shapes experiences, and ensures that every square foot supports both lifestyle and aesthetics.
What Is Space Planning?
Space planning is the art and science of organizing interior space to optimize its function, flow, and feeling. It includes:
- Evaluating scale, proportion, and layout
- Determining how rooms connect and support one another
- Strategically placing furniture and architectural features
Done well, space planning enhances comfort and eliminates friction—ensuring a home feels as good as it looks.
Why It Matters in Luxury Interiors
In high-end homes, space is abundant—but purpose is key. Space planning helps:
- Define zones for privacy, entertaining, and everyday living
- Support natural movement and ease of use
- Highlight architectural features and views
- Integrate art, lighting, and furnishings cohesively
It’s not about filling a room—it’s about creating an intentional experience.
Common Challenges Space Planning Solves
Many design frustrations stem from poor layout. Strategic planning prevents:
- Oversized or underused rooms
- Circulation bottlenecks
- Furniture that feels disconnected or out of scale
- Interruptions in flow, light, or sightlines
In luxury design, these issues can undermine even the most beautiful materials. Planning is what makes them shine.
Kern & Co.’s Approach to Space Planning
We begin each project by understanding how our clients live. We ask:
- What are your daily rhythms?
- How do you entertain, relax, or work at home?
- What spaces do you gravitate toward?
From there, we model multiple layouts, test proportions, and refine circulation until the design aligns with both practical needs and visual elegance.
Key Principles We Follow
- Hierarchy of spaces: Every room has a role. We establish balance between public and private areas.
- Flow and circulation: Movement should feel intuitive and uninterrupted.
- Scale and proportion: Furniture, millwork, and features must fit the volume and tone of each room.
- Zoning and transitions: Materials, ceiling treatments, and lighting help define space without closing it off.
These principles help create homes that feel refined, livable, and deeply personalized.
Design Begins With Purpose
Luxury interiors begin not with finishes, but with foresight. Purposeful space planning allows every design decision to unfold from a solid foundation—one that respects lifestyle, scale, and vision.
At Kern & Co., we consider space planning the most valuable phase of design. Because when layout is done right, everything else falls into place.



