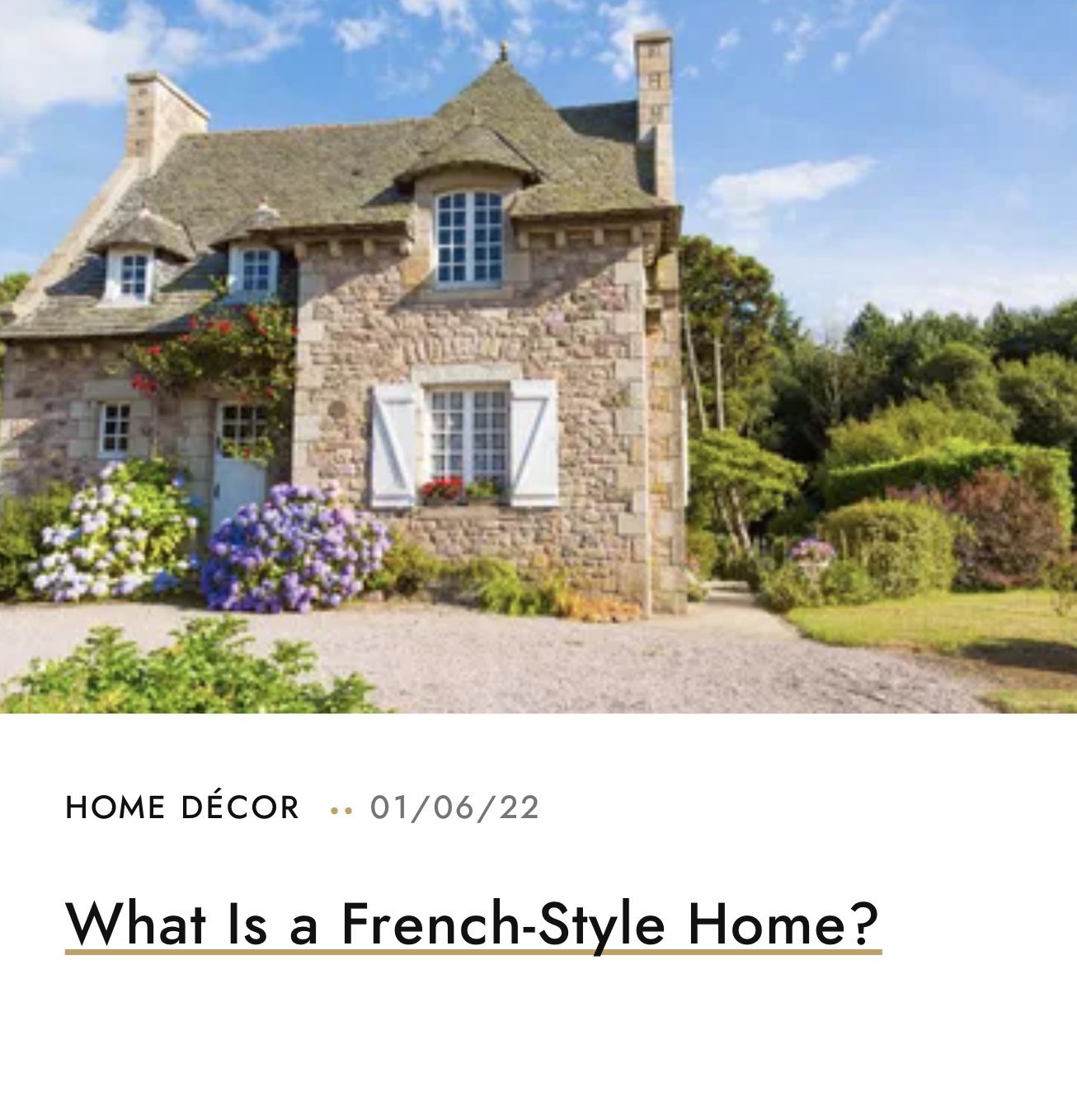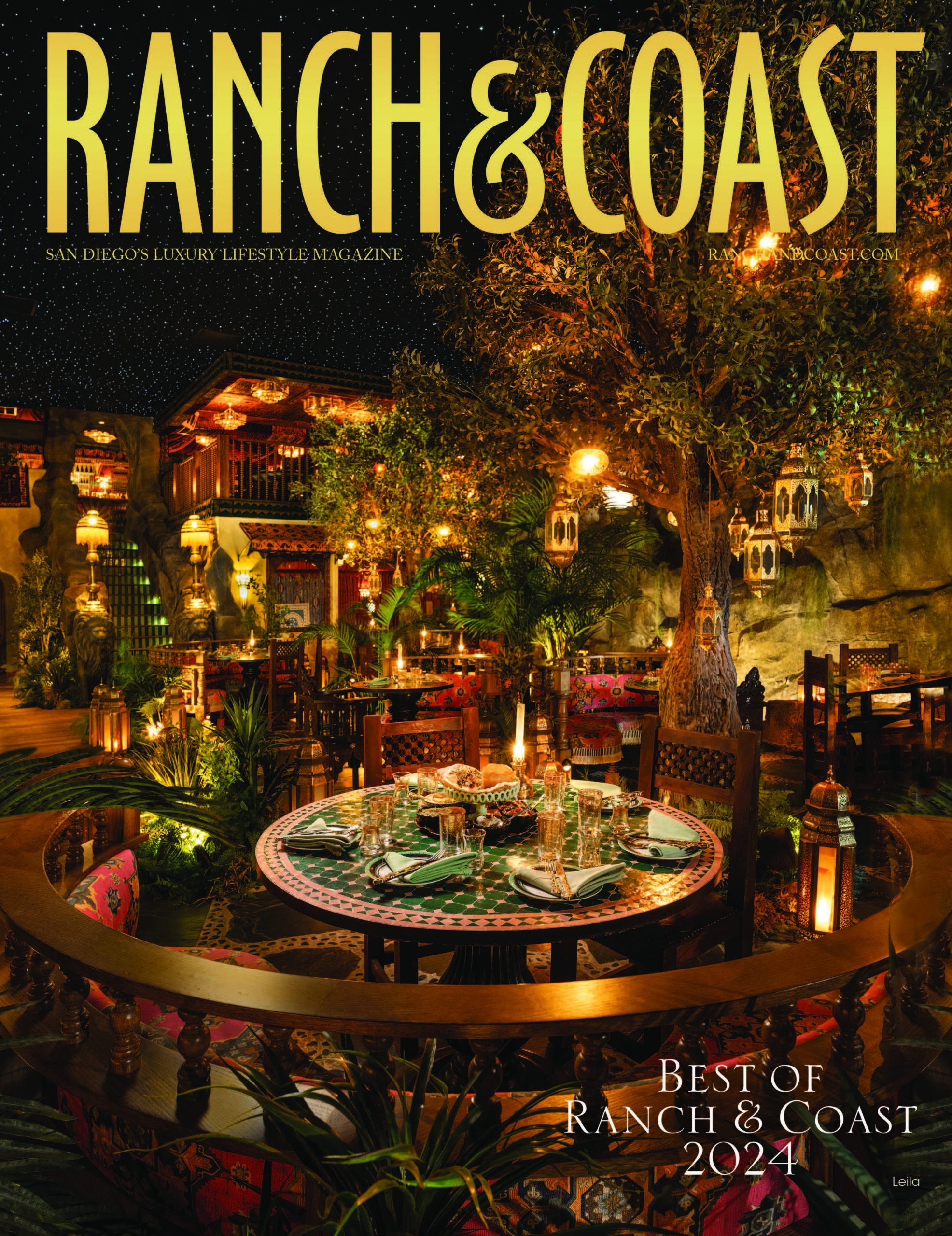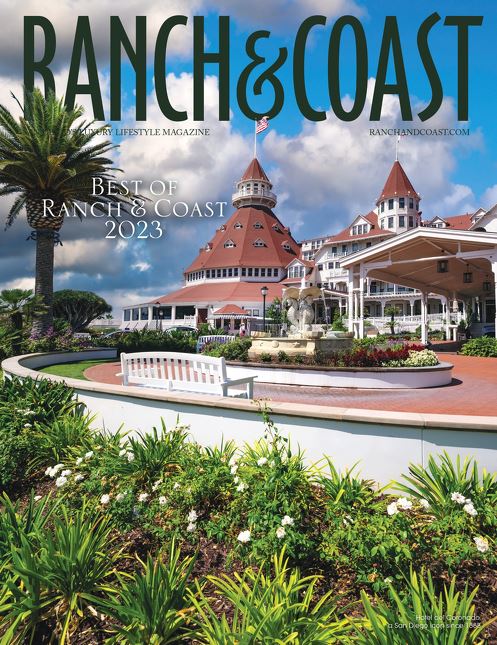
What Is a French-Style Home? – My Domaine
Maybe you’re lucky enough to have experienced the sprawling French countryside yourself. Maybe you’ve only seen the picturesque French landscape in movies. Either way, you can probably picture a French-style home, a stately cottage-like property that’s often set behind a courtyard and surrounded by foliage.
:max_bytes(150000):strip_icc():format(webp)/GettyImages-471826199-25108782b0ea4cc789ea5c6ab3110141-762aac3cbe10465f84a533b42df90188.jpg)
GETTY
What Is a French-Style Home?
A French-style home, also called a French provincial home, is a stone, brick, or stucco house with a steep rooftop and large windows. Often featuring courtyard gardens, iron gates, and gravel pathways, French-style homes are known for their rustic appeal.
Of course, not all French-style homes are the same, given the variety of homes found in France. The French-style home you probably picture is known as a French provincial home, which generally has some key exterior and interior features—all of which contribute to the style. Here’s what you need to know about French-style homes, their history, and their main characteristics, according to an architect and interior designer.
What Makes a House French Style?
:max_bytes(150000):strip_icc():format(webp)/Frenchprovincialhouse-74686454795147e8b926f030c337ad09.jpg)
Given the variety of homes found in France, there’s no single definitive French-style house. According to Susan Spath, an architect and interior designer, the term “French-style home” usually refers to the characteristic French countryside home, also called a French provincial home, a property that balances grand size with laid-back, rustic features.
Meet the Expert
Susan Spath is an architect and interior designer and principal at Kern & Company in San Diego, CA.
Classic French-style homes are usually constructed of durable materials such as stone, brick, or stucco, and they often include steep rooftops and large, arched windows with shutters. These homes, says Spath, often feature courtyard entries and exterior gardens. For example, a French-style home may include a large iron gate that opens up to a courtyard garden with stone pavers that lead to an oversized arched entry made entirely of stone. These homes are also often surrounded by distinctive greenery, such as rose bushes, hydrangea, lavender, or even topiaries and creeping ivy.
The interiors of French-style homes typically complement the exterior design, with distressed hardwood flooring, often laid out in a chevron pattern. Tall ceilings with dramatic wooden beams and skylights along with floor-to-ceiling windows drench the homes in natural light, while arched doorways open up to courtyard gardens. “French-style homes also typically have a formal dining room and living room, breakfast nook, and family room rather than one big great room,” says Spath.
While French provincial homes can vary in size, style, and features, these properties tend to share some key exterior and interior characteristics:
Exterior:
- Stone, brick, or stucco construction
- Two or more stories
- Symmetrical design
- Large, arched windows with shutters in contrasting colors
- Porches with balustrades (rows of small columns)
- Steep rooftops
- Courtyard gardens
- Gravel pathways
- Large iron gates
- Balconies
Interior:
- Tall ceilings and wooden beams
- Skylights
- Stone or hardwood flooring
- Floor-to-ceiling windows
- Arched doorways
- Formal dining room and living room
- Breakfast nook
- Family room
If you’re drawn to rustic farmhouse-style interior design rather than a modern, minimal feel, a French-style home could be an ideal backdrop for your aesthetic.
History of French Provincial Homes
French provincial homes originated in France in the 1600s, during the reign of King Louis XIV, when French aristocrats began to build manor and chateaux homes in the countryside for their summer getaways. While the term “provincial” may imply “unsophisticated,” these homes typically embody an understated, rustic feel. It’s said that the first French provincial homes were modeled after the Versaille Palace (although, of course, they’re much smaller and more less ornate).
These days, you don’t have to venture across the Atlantic to see (or even live in) French-style homes for yourself. French-style homes began showing up in the United States after World War I, when American soldiers inspired by European country manors built similar homes after their military service. While the original homes were situated in the countryside, many French-provincial style homes popped up in the American suburbs that developed between the two world wars. Now, French-style homes—which are considered revivals of French homes built in the 17th century—can be seen throughout the country, often with modern upgrades.



