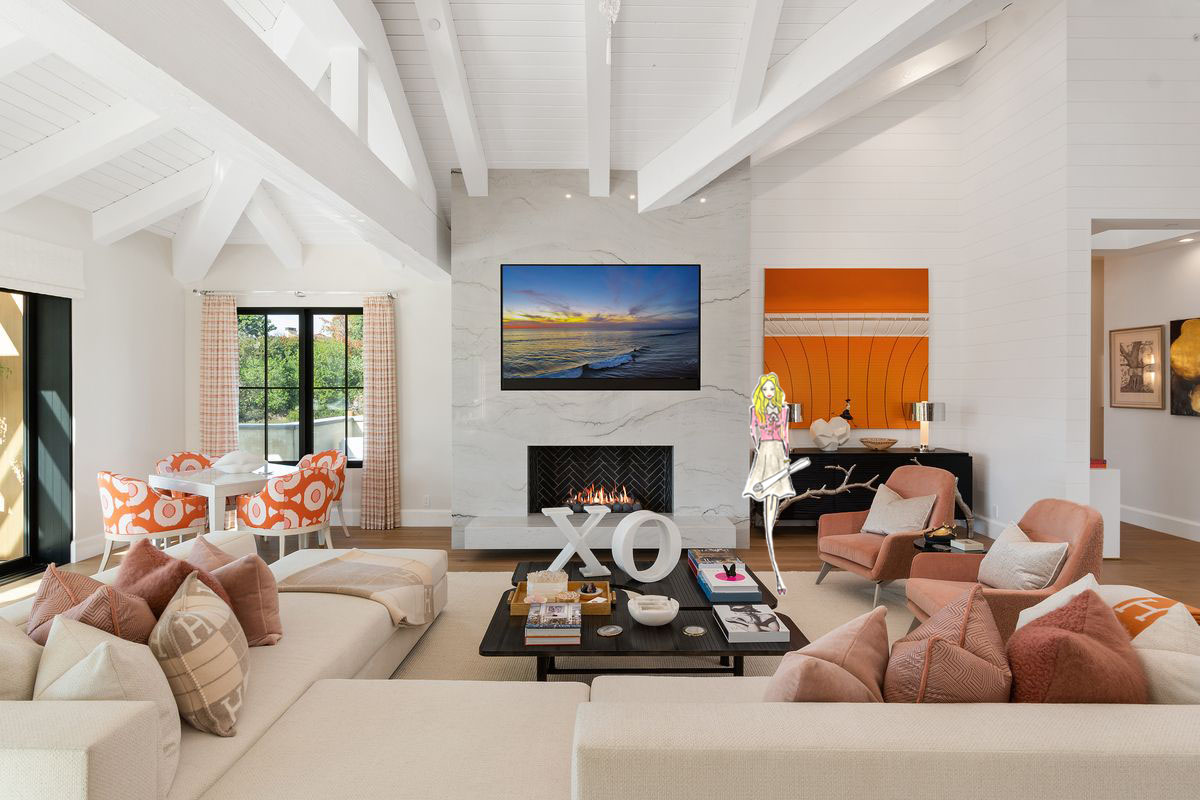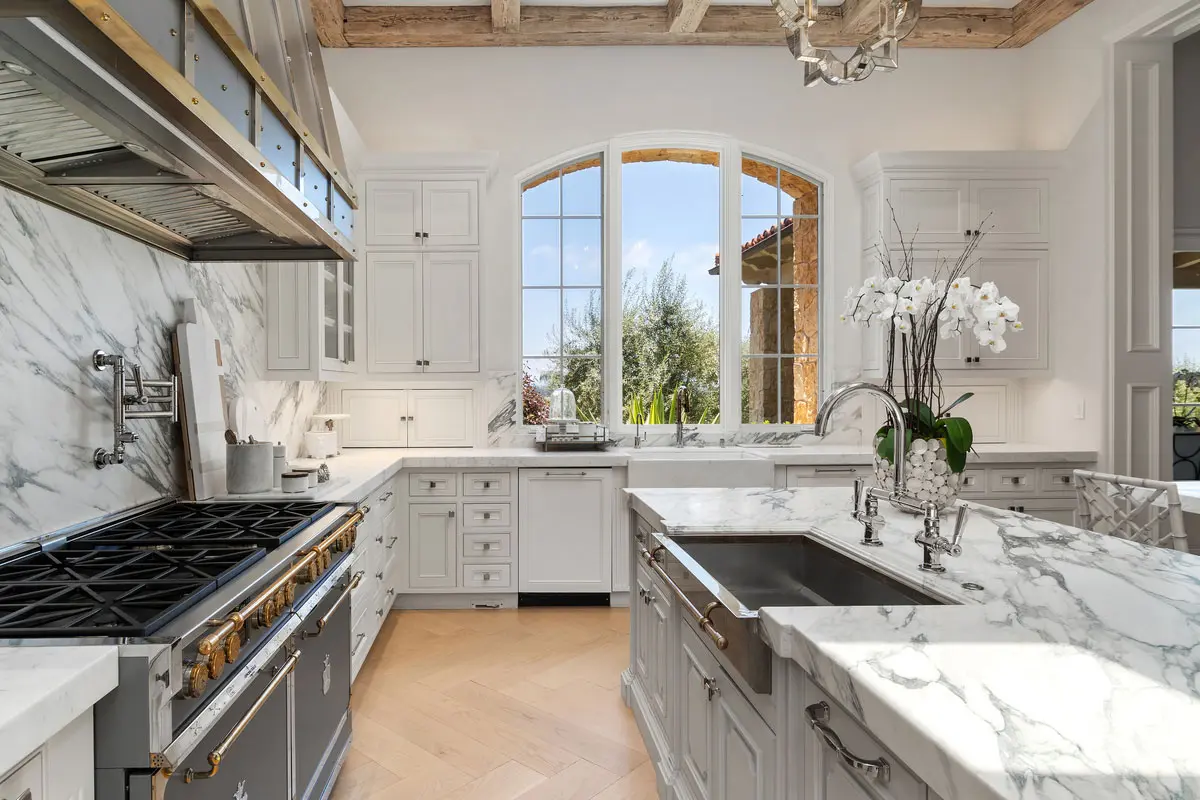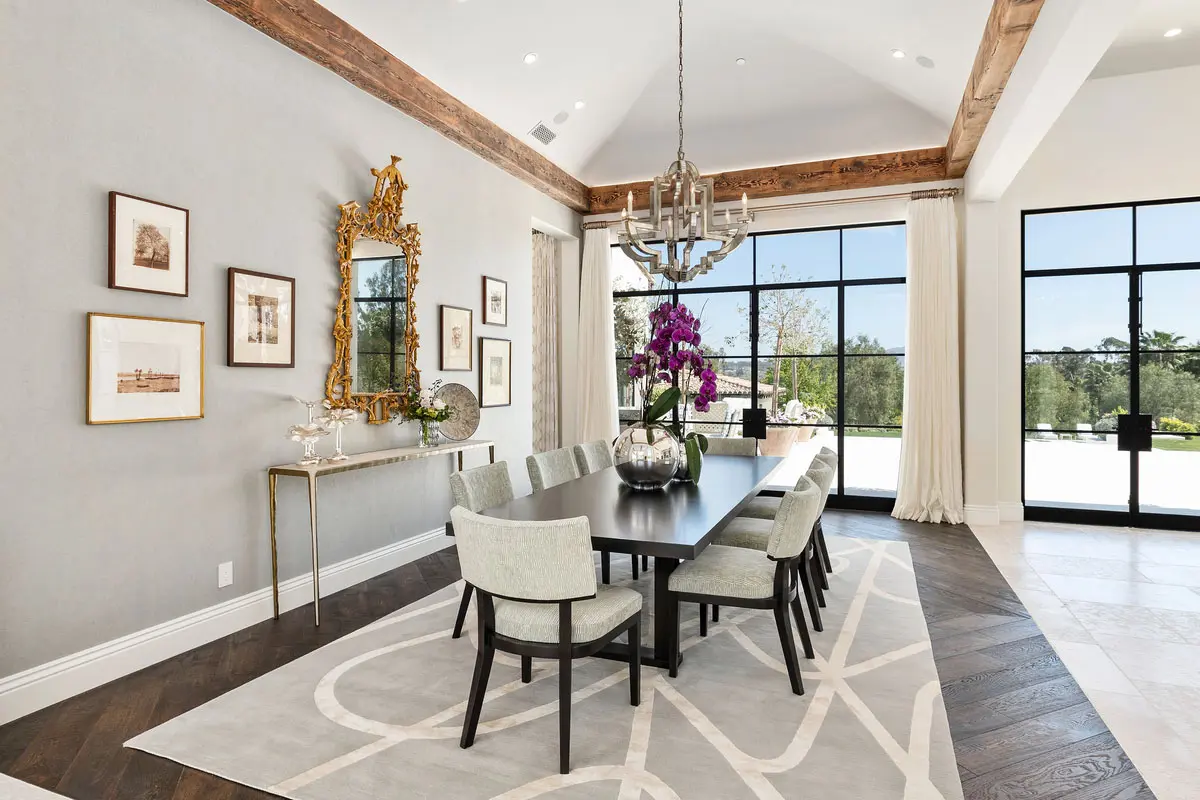Space planning is the silent architecture of a home—the invisible framework that determines how rooms interact, how families move, and how beauty and function coexist. At Kern & Co Designs, we consider space planning the foundation of luxury living, where elegance emerges not from objects alone, but from the harmony between proportion, circulation, and intention. With thoughtful planning, a home transcends mere arrangement and becomes an experience of seamless flow and elevated comfort.
The Essence of Space Planning
At its core, space planning is about more than placing furniture. It is a study in rhythm, scale, and purpose. The way a room is proportioned can create intimacy or grandeur. The placement of pathways dictates how easily people gather, converse, and retreat. An expansive living area without defined zones may feel cold and cavernous, while a carefully articulated layout—with conversational clusters, reading nooks, and sightlines that frame art or landscape views—feels inviting and alive.
For Kern & Co clients—leaders, travelers, and families who value refinement—space planning becomes the stage upon which life unfolds. A great room designed for hosting flows seamlessly into a chef’s kitchen, ensuring that laughter and aromas travel together. A primary suite designed with distinct sleeping, lounging, and dressing zones transforms nightly rituals into moments of restorative retreat.
Designing for Flow and Function
Good design anticipates movement. In a well-planned home, circulation is effortless. Guests arriving at a party should feel intuitively guided from the entry to the heart of the gathering. Children racing from bedrooms to the backyard should encounter no awkward corners or obstructive furniture. Flow is the choreography of living.
Our approach begins with an understanding of how each client lives. Do they host intimate dinners or grand soirées? Do they value privacy, or do they thrive on openness? From this foundation, we shape circulation paths, scale furnishings accordingly, and align visual connections that draw the eye through space. When circulation aligns with lifestyle, the home becomes not only beautiful but intuitive.
The Art of Proportion and Scale
Luxury interiors are defined by balance. Oversized furniture in a modest space overwhelms; diminutive pieces in a large salon feel lost. At Kern & Co, we curate each piece with proportion in mind, ensuring that scale is harmonious. Ceiling heights, window placements, and room dimensions all influence how furniture interacts with architecture.
A custom sofa, perfectly sized for a room’s proportions, anchors a seating arrangement with quiet authority. A dining table, scaled to encourage connection without crowding, transforms meals into memories. These decisions, subtle yet profound, embody the principle that proportion is the invisible language of elegance.
Integrating Function with Beauty
Space planning is also about utility disguised as art. A hallway niche, carefully dimensioned, becomes a gallery for sculpture while also guiding traffic. A corner once wasted is transformed into a reading alcove with built-in shelves. Even practical necessities—storage, circulation, accessibility—are seamlessly woven into design so they elevate rather than compromise the visual harmony of a home.
In one of our recent projects, we transformed a coastal residence by opening axial sightlines to the ocean, aligning windows, furniture, and circulation in a way that framed the view from multiple vantage points. The result was not only functional clarity but also emotional impact: every movement through the home carried a sense of discovery and connection to the landscape.
Crafting Zones with Intention
One hallmark of successful space planning is the creation of zones—distinct yet connected areas that serve different purposes. In open-concept designs, we use furniture placement, lighting, and architectural cues to delineate living, dining, and entertaining spaces without erecting walls. Rugs define conversation areas, pendant lights mark a dining table’s importance, and carefully scaled millwork signals a transition without interrupting flow.
Zoning allows a home to feel both expansive and intimate. It provides homeowners with the flexibility to entertain groups or retreat into private corners, all within the same harmonious footprint.
Sustainability and Longevity in Planning
Great space planning endures. By considering natural light patterns, sustainable circulation, and evolving needs, we design homes that adapt gracefully to change. A media lounge for young children might later become a library or wellness retreat. Flexible planning ensures that spaces evolve with families while maintaining aesthetic and functional integrity.
At Kern & Co, we also embrace sustainability in our layouts—optimizing natural ventilation, aligning rooms to maximize daylight, and minimizing the need for artificial lighting. This not only reduces environmental impact but also fosters a healthier living experience.
The Invisible Luxury
Space planning is an invisible art. When done well, it is not noticed; it is felt. It is the reason a home feels intuitive, balanced, and welcoming. At Kern & Co Designs, we elevate this practice into an art form, shaping not just homes, but the way our clients live within them. With every proportion considered, every path anticipated, and every view curated, we create residences where beauty and life exist in perfect harmony.



