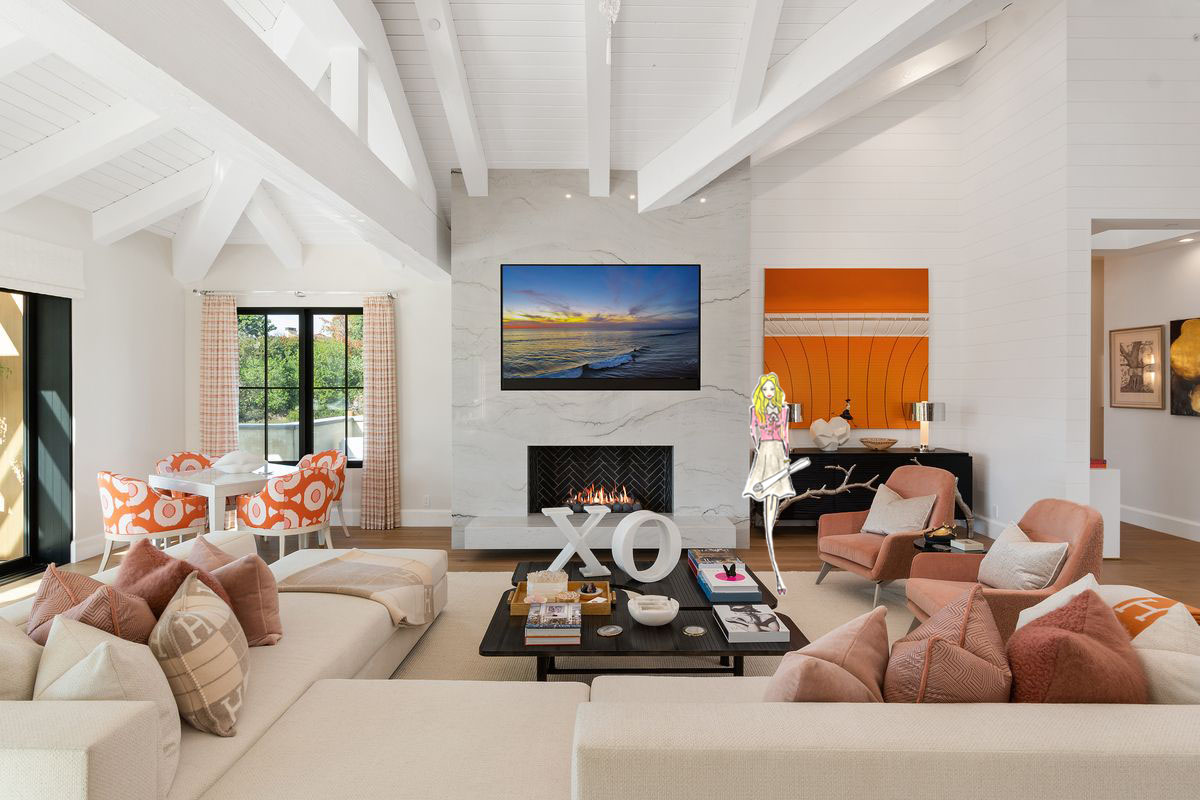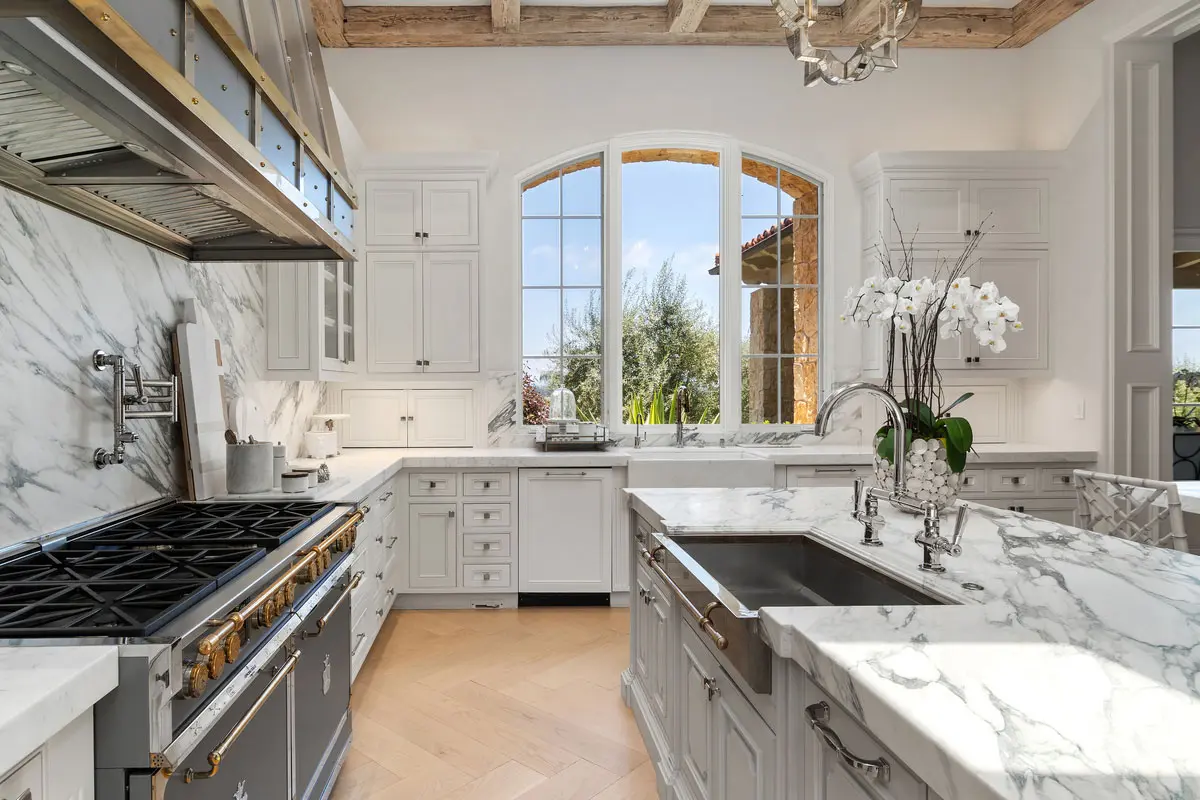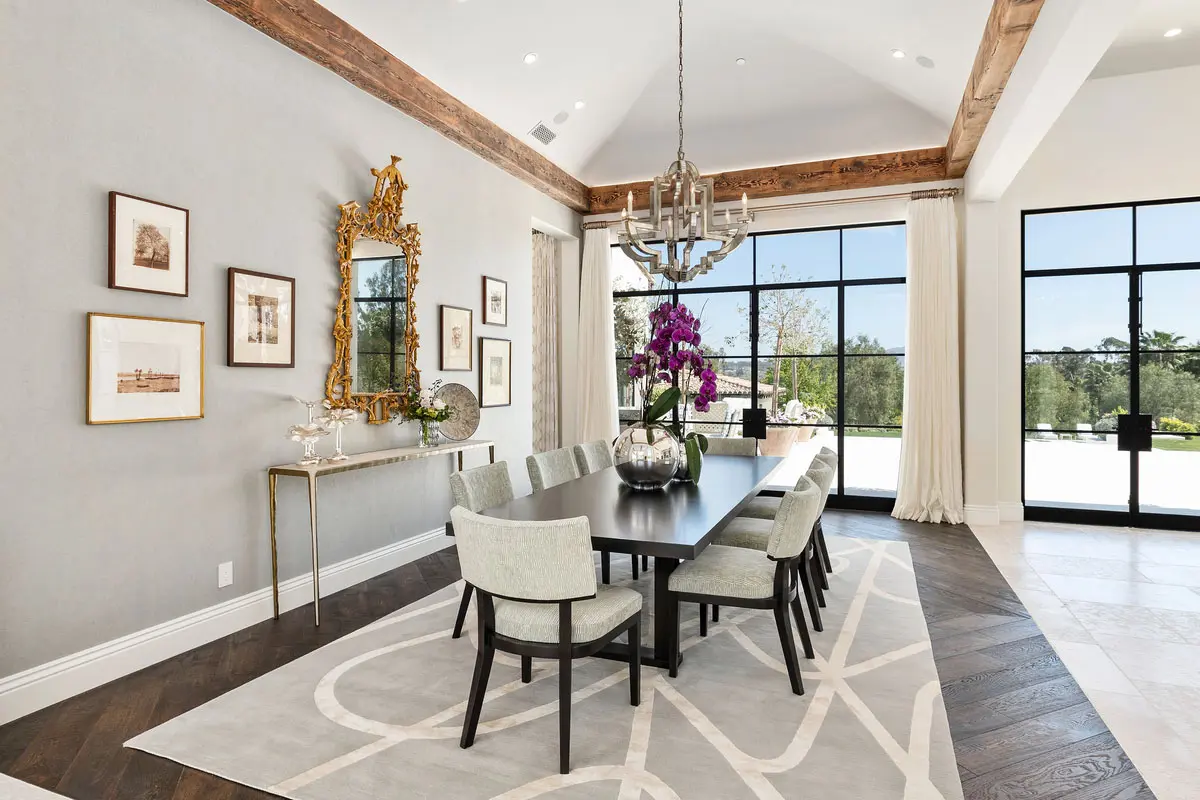The Great Layout Debate
Few decisions impact daily living as profoundly as the home’s layout. Beyond aesthetics, the floor plan dictates how occupants interact with space, light, privacy, and one another. As lifestyles evolve, so too does the question of whether open or defined layouts better serve modern needs.
Each homeowner brings unique priorities: some seek openness and fluidity, while others prioritize separation and solitude. Increasingly, hybrid layouts blend both concepts, offering customized solutions that adapt to real-life dynamics.
The Case for Open Concept Living
Flow, Light, and Connection
Open floor plans remove physical barriers, allowing light to travel uninterrupted through living areas. Unobstructed sightlines create an expansive visual effect, making even modest spaces feel larger and more inviting. Natural daylight penetrates deeper, reducing reliance on artificial lighting.
This openness fosters interaction. Family members remain visually connected even while engaged in separate activities, and hosts can participate in conversations while preparing meals. The seamless integration enhances daily connection and ease of movement.
Ideal for Entertaining
For those who love to entertain, open layouts provide unparalleled flexibility. Guests flow easily between kitchen, dining, and living areas, eliminating traffic bottlenecks. Hosts remain engaged with guests while managing food preparation or bar service.
Larger gatherings benefit from the continuous space, allowing people to circulate freely without crowding. Whether casual brunches or formal receptions, open concepts adapt to diverse entertaining needs with grace.
Flexibility in Furnishing
The absence of fixed boundaries allows for versatile furniture arrangements. Large-scale seating groups, expansive dining tables, and multi-functional islands fit comfortably into the open expanse. Homeowners can easily reconfigure spaces to suit changing needs, from family movie nights to remote workstations.
This adaptability ensures the home evolves with the family’s lifestyle, accommodating various activities without requiring significant remodeling.
The Advantages of Defined Spaces
Privacy and Noise Control
Defined rooms excel in controlling sound and providing privacy. Solid walls and doors buffer noise between spaces—a valuable feature for households balancing work, study, and leisure simultaneously.
A closed-off kitchen contains culinary sounds and aromas. Media rooms prevent sound spillover, while bedrooms and offices become true sanctuaries. For many, the clear boundaries offer comfort, order, and sanctuary from household activity.
Purpose-Driven Design
Dedicated rooms allow for focused, functional design tailored to each space’s purpose. Kitchens, offices, bedrooms, and media rooms can be fully equipped without compromising other areas.
Distinctive aesthetics may be applied to individual rooms while maintaining an overarching design theme. This compartmentalization reduces visual clutter and allows greater freedom in material selection, color schemes, and lighting solutions.
Emotional Comfort of Boundaries
Physical boundaries create emotional cues that structure daily life. Transitioning from one room to another signals shifts in activity: work concludes as you exit the office, relaxation begins upon entering the bedroom.
This architectural rhythm fosters routine, organization, and mental clarity, especially valuable for homeowners who thrive on clear delineation between tasks and environments.
Style Continuity: The Challenge of Both Layouts
Maintaining Cohesion in Open Concepts
Without walls to define transitions, open layouts demand strict visual discipline. Unified flooring, consistent color palettes, and repeating design elements are essential to maintain harmony across zones.
Lighting plays a crucial role in defining functional areas while preserving flow. Pendant lights over islands, chandeliers in dining spaces, and floor lamps in living zones act as visual anchors, guiding the eye without closing the space.
Thoughtfully placed furniture acts as subtle partitions, establishing activity zones while preserving openness.
Avoiding Disjointedness in Defined Spaces
With multiple enclosed rooms, maintaining a sense of overall cohesion requires deliberate design choices. Coordinated color families, shared materials, and consistent trim or hardware unify spaces without sacrificing individuality.
Architectural elements such as matching ceiling treatments or flooring transitions provide visual bridges between distinct areas, creating an intentional and cohesive flow throughout the home.
The Rise of Hybrid Layouts: Best of Both Worlds
Partial Openings and Sightline Management
Hybrid designs strategically blend openness and separation. Cased openings, glass partitions, or wide doorways allow sightlines to remain open while providing subtle boundaries. Partial walls define spaces without fully enclosing them, balancing light flow with spatial definition.
These semi-open structures foster both connection and privacy, accommodating diverse household dynamics.
Zoned Living Within Open Spaces
Even within an open footprint, zoning techniques create implied divisions. Area rugs, ceiling beams, and lighting variations visually distinguish functional zones.
Custom built-ins, such as shelving units or dual-sided fireplaces, serve as elegant separators while preserving light and openness. This approach maintains flexibility without compromising order.
Sliding or Pocket Doors for Flexibility
Movable partitions introduce dynamic flexibility, allowing homeowners to adapt their space as needed. Sliding doors, pocket walls, or retractable panels can convert rooms from open to closed configurations depending on the activity or time of day.
This versatility proves particularly effective for multigenerational households or evolving family needs, accommodating both privacy and togetherness.
Lifestyle Factors That Influence Layout Choice
Family Size and Stage
Households with young children often prefer open sightlines for supervision and connection. As children mature, teenagers and empty nesters may value greater privacy and individualized space.
The right layout evolves alongside the family’s changing dynamics and priorities.
Work-From-Home and Private Space Requirements
Remote work has heightened the need for dedicated, distraction-free environments. While open workstations suit occasional tasks, enclosed offices better support focus, video conferencing, and sound control.
Acoustic insulation and visual privacy become key considerations for long-term home office functionality.
Entertaining Style and Social Preferences
Those who frequently host gatherings may gravitate toward open layouts that facilitate mingling. Conversely, households favoring intimate, formal dinners or quiet evenings may appreciate the intimacy of defined dining and living rooms.
Social habits heavily influence whether openness or separation better serves hospitality goals.
Architecture and Home Footprint
The existing structure often informs layout possibilities. Historic homes typically feature compartmentalized rooms that reflect period design, while newer builds embrace open-concept ideals.
Thoughtful remodeling can adapt older homes toward hybrid solutions while respecting architectural integrity.
Layout as Lifestyle Architecture
No universal formula dictates the ideal layout. Both open and defined concepts offer valid benefits depending on personal lifestyle, household composition, and design vision.
The most successful homes are those thoughtfully tailored to how people truly live, blending openness, privacy, and design continuity with precision.
Working with experienced designers allows homeowners to navigate these decisions with confidence. Ready to reimagine your home’s layout? Schedule a consultation with Kern & Co. to explore how tailored design solutions can transform your space while honoring its architectural character.
Frequently Asked Questions
What are the benefits of open concept layouts?
They maximize light, encourage connection, improve entertaining flow, and create a feeling of spaciousness. The absence of barriers allows flexible furniture arrangements. Open layouts also foster casual, inclusive interaction during daily living and special gatherings.
Are closed-off spaces better for noise and privacy?
Yes. Defined spaces control sound, offer personal retreats, and allow for dedicated functional rooms. They provide separation ideal for work, study, or relaxation. Enclosed layouts support concentration, rest, and specialized activities without disruption.
Can I combine both styles effectively?
Absolutely. Hybrid layouts using partial openings, zoning strategies, and flexible partitions allow homeowners to enjoy the best of both worlds. This approach balances openness and privacy elegantly. Thoughtful transitions maintain flow while honoring distinct functional needs.



