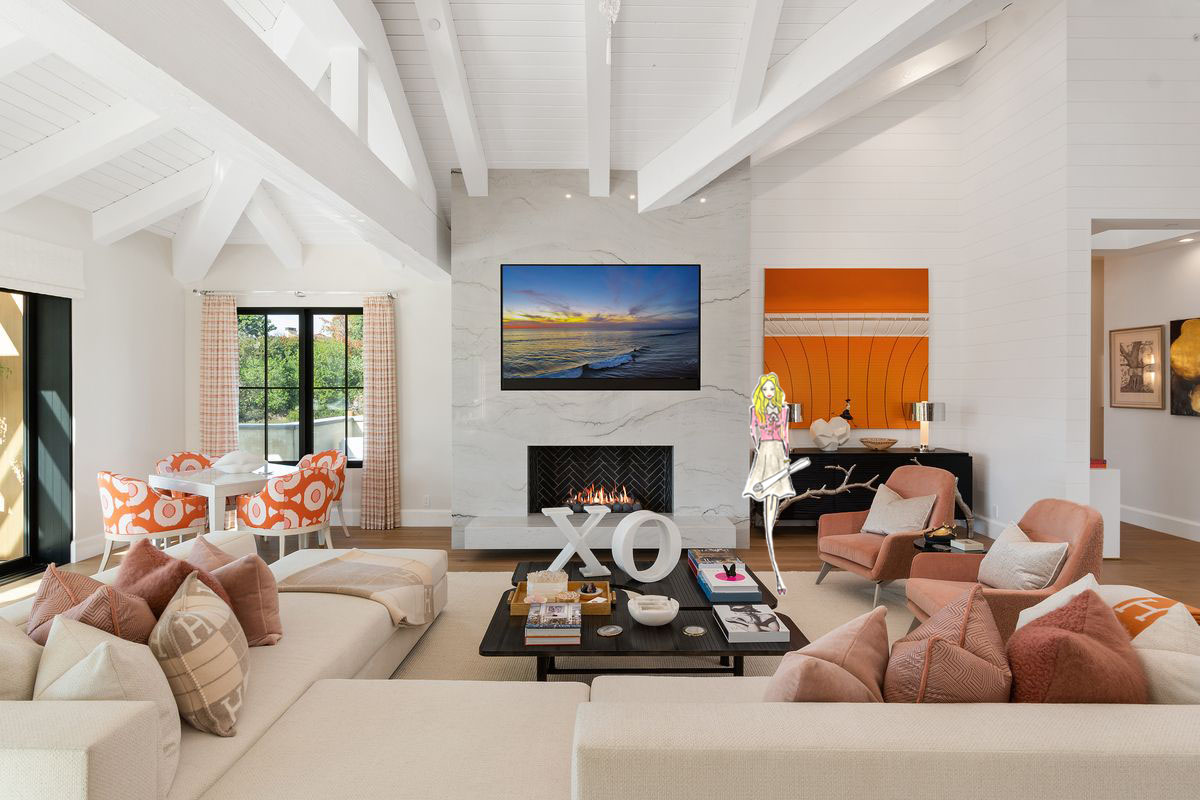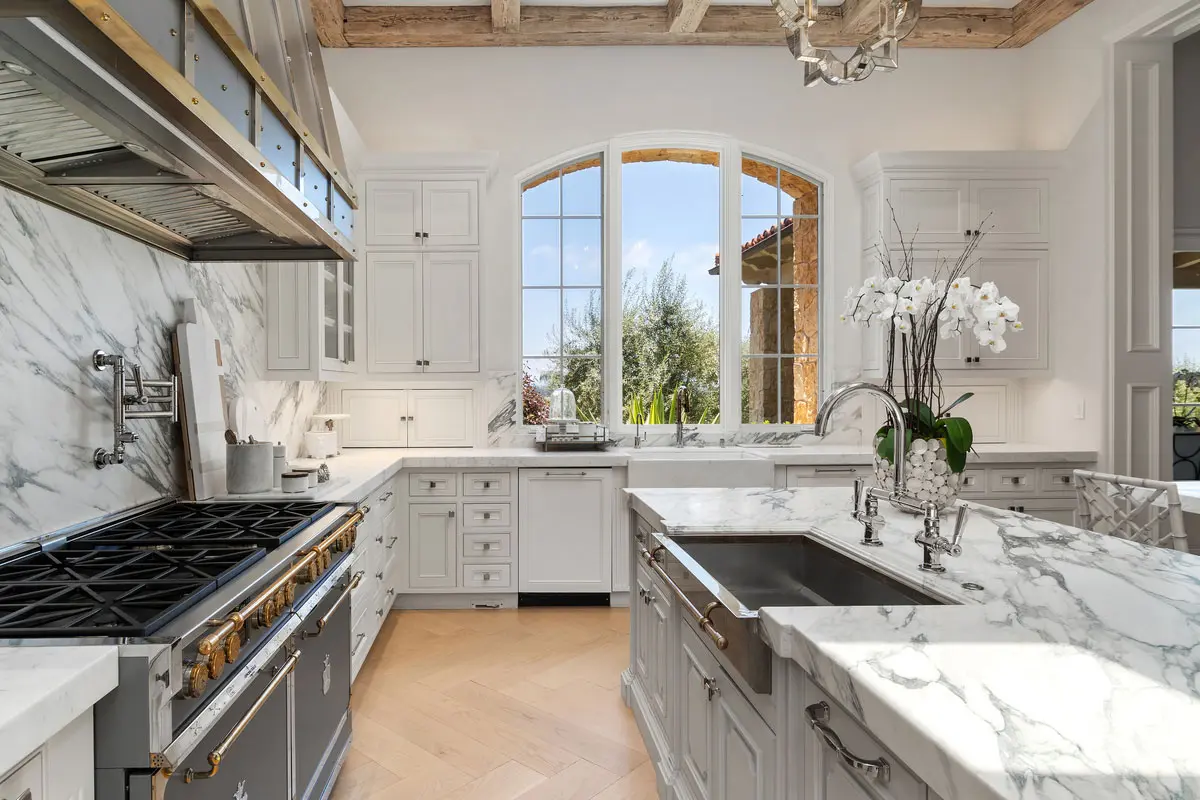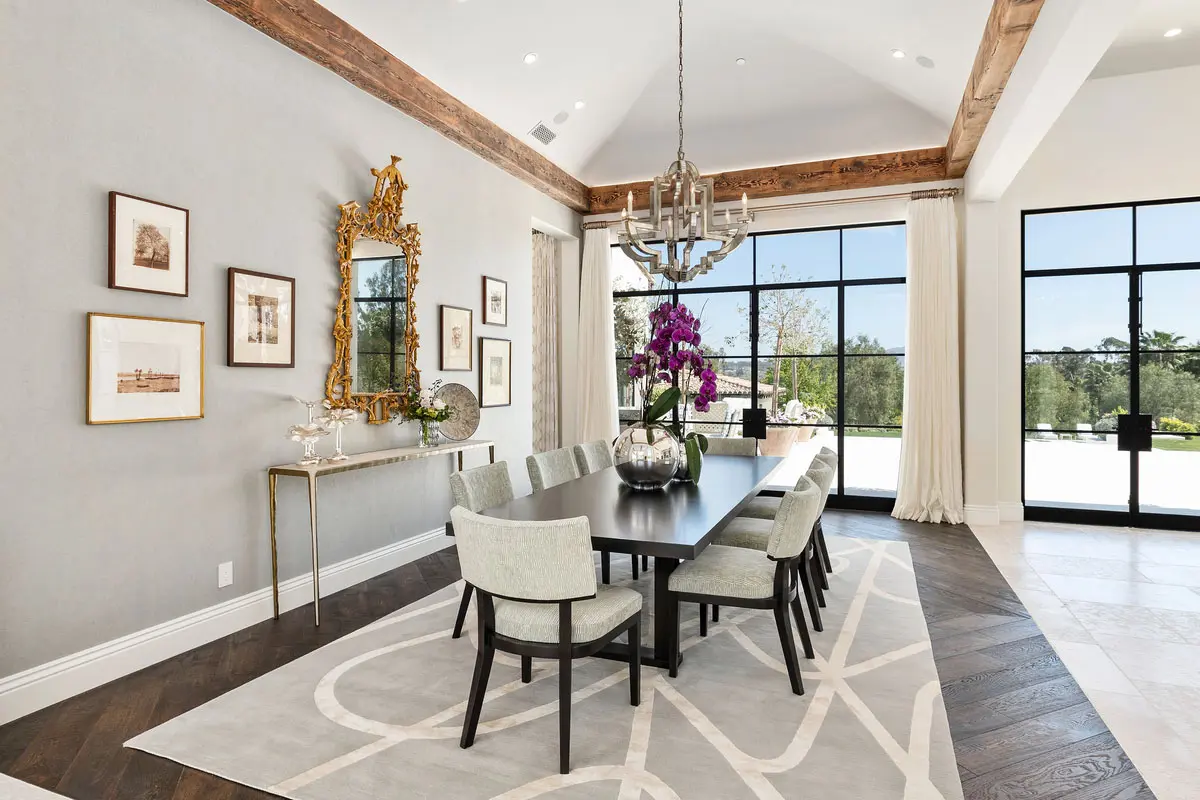When most homeowners think about interior design, they envision material palettes, lighting fixtures, and grand furniture pieces. What often remains invisible—but makes the difference between a room that looks good and one that truly functions—is the subtle craft of furniture layout planning. At Kern & Co., we regard it as a signature service: not just where furniture goes, but how it supports living, flow, and value.
Why Layout Planning Matters
A well‑planned layout is like a well‑choreographed film: moments of pause, movement, and arrival all feel natural. When furniture is placed without strategy, rooms can feel disjointed—paths are blocked, sightlines get lost, gatherings feel mis‑arranged. Our furniture layout planning is a behind‑the‑scenes strategy that our clients may not see happening, but always feel: ease of movement, perfect proportions, and optimized living.
Planning the Experience, Not Just the Look
We begin by reading the architecture: windows, doors, focal points, circulation paths. Then we foresee the lifestyle: entertaining, family lounging, children’s play, quiet retreats. The furniture becomes part of the architecture rather than an add‑on. For example, in open‑plan interiors we delineate zones (dining, conversation, media) without walls, simply through placement, rug sizes, and fixture alignment. When done right, this furniture layout planning allows a space to yield different moods—intimate, social, relaxed—without compromise.
Proportions, Sightlines & Value
Luxury interiors depend on scale. Oversized sofas in modest rooms feel awkward; too many small pieces fragment a space. Our layout planning balances proportions: a conversation grouping feels cohesive, an accent chair frames a window view, a console table aligns with a direct sightline. These decisions add value—because homeowners live in their homes, not just admire them. When function meets elegance, satisfaction increases, and resale value benefits too.
Detail that Speaks For You
In our planning, every piece of furniture is considered: its return space, how it aligns with wallcoverings, how light falls across it, how it relates to other elements. Furniture layout planning is also where custom solutions often shine: a built‑in bench that extends a seating area without adding clutter; a floating media console that frees up floor space; a sideboard with mirrored back that enhances light and function. These layered decisions distinguish our projects and elevate the experience.
Why Clients See the Benefit
– Better use of space : Rooms feel larger, pathways clear, functions defined. – Fewer layout mistakes : Avoid costly mis‑fit furniture or awkward compositions. – Improved lifestyle : Spaces that support how homeowners live, not just how they pose. – Stronger value proposition : A home that feels effortlessly designed often communicates higher quality and command in the market.
Layout Planning as Luxury Design Strategy
Furniture layout planning may be invisible in the process, but its impact is unmistakable in the result. At Kern & Co., it’s not an extra—it’s foundational. It’s the difference between furniture being placed and furniture being placed with purpose. When every seat, step, and sightline is considered, the luxury emerges not just in the finishes—but in the way you inhabit the space.



