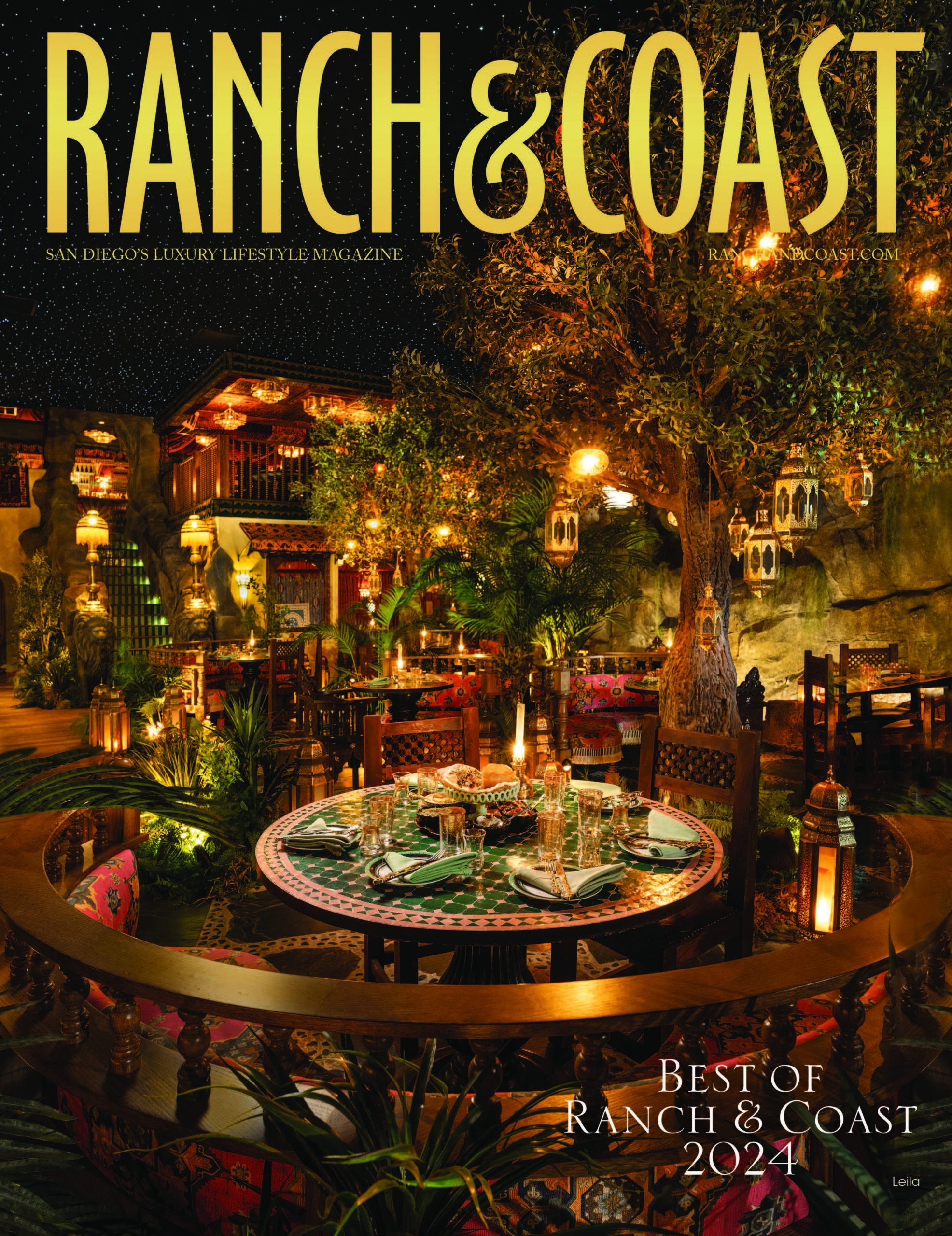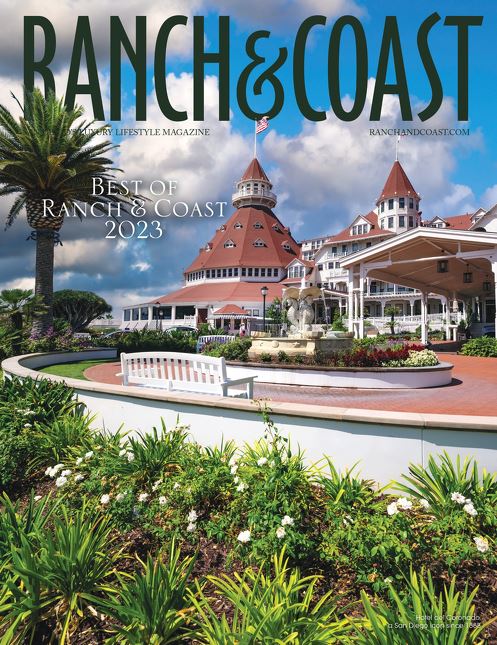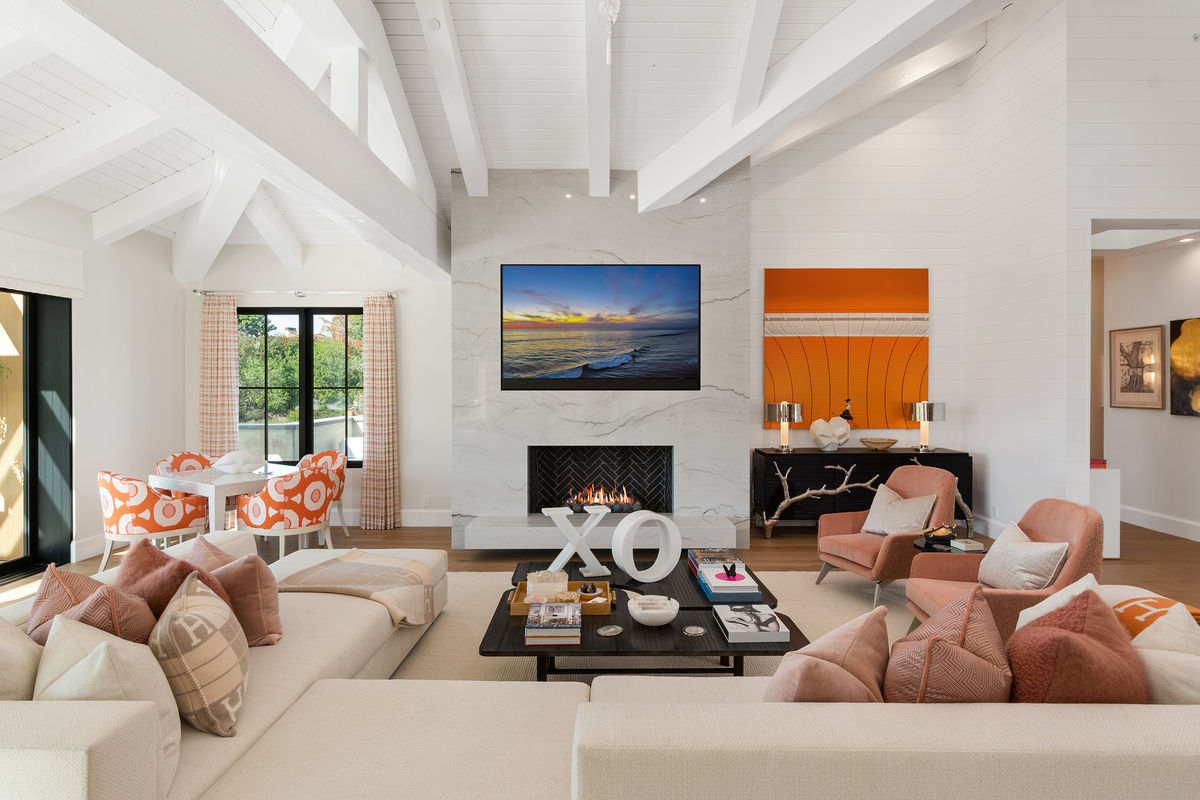
Designer Susan Spath Used Bright Tones and Artwork To Make This Rancho Santa Fe Home Her Own – Modern Luxury
Designer Susan Spath Used Bright Tones and Artwork To Make This Rancho Santa Fe Home Her Own – Modern Luxury

Fine art collector Susan Spath integrated pieces from artists such as Vladimir Kush, Beau Dunn and Hunt Slonem.
Interior designer Susan Spath used bright artwork, Baccarat crystal and orange tones to transform this brand-new but bland San Diego remodel into a reflection of her personal style.
When longtime Rancho Santa Fe resident and interior designer Susan Spath came across this three-bedroom property, she’d already sold her previous home and was running out of time to find someplace to live. “Everything on the market at the time was too rundown and old to fit what we were looking for,” says Spath—principal designer of Susan Spath Interior Design (kerncodesigns.com) and president of Solana Beach-based luxury furnishings showroom Kern & Company. “This property caught my attention because I loved the peaceful area it was located in and felt that it had the bones necessary to elevate the space to my family’s needs.”
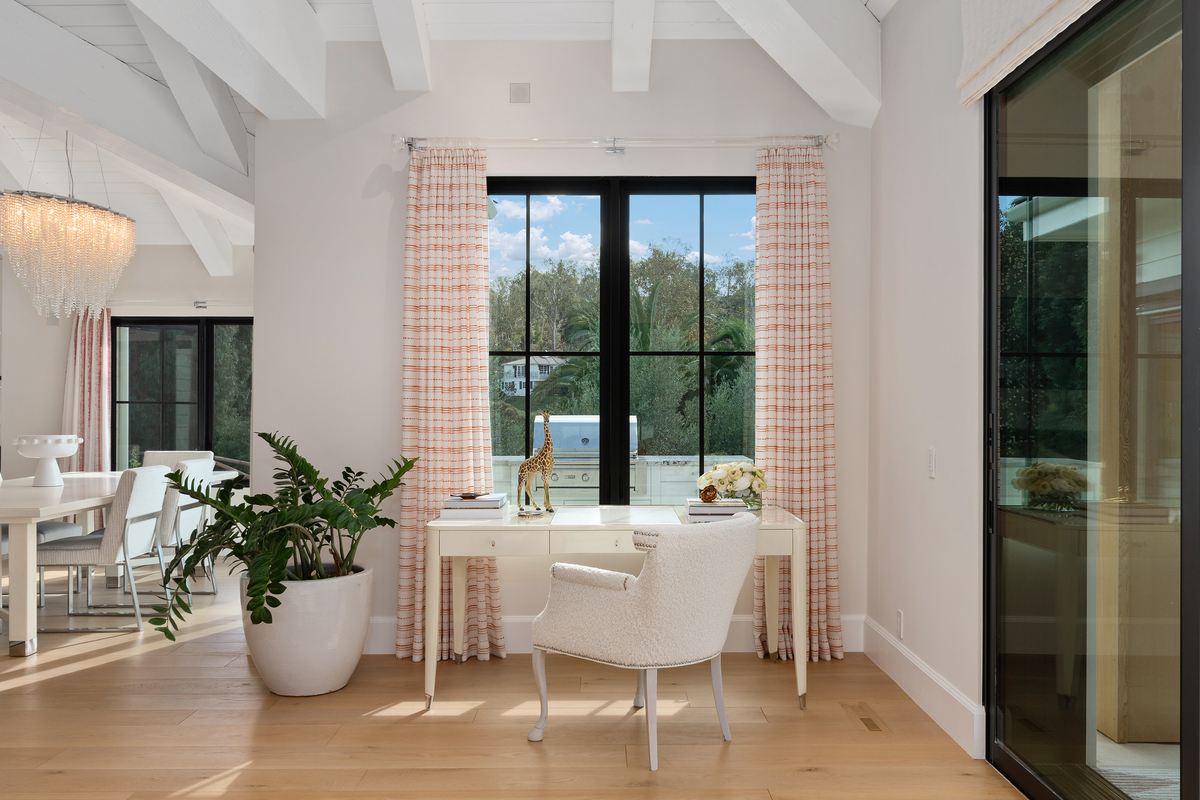
New furnishings and window treatments bring in whites, creams, corals and oranges.
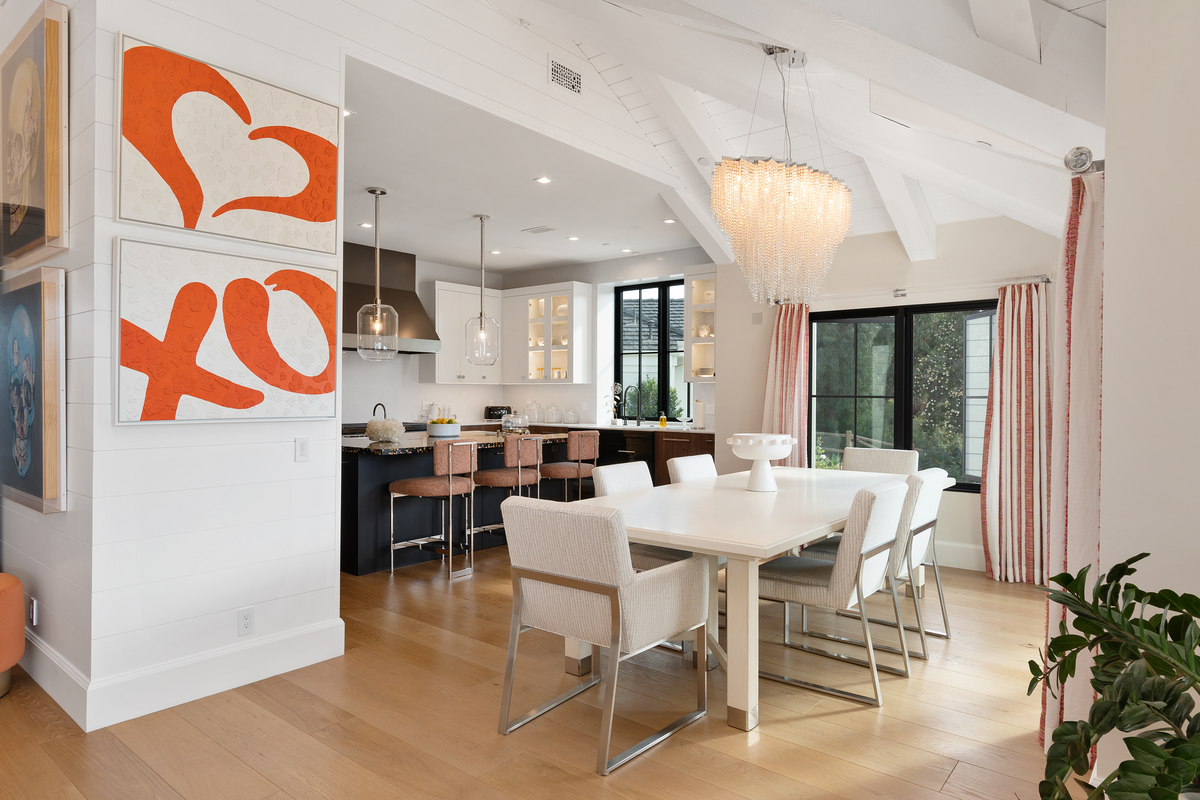
The kitchen is lightened with upper cabinets made in lacquered white for a timeless modern look.
First, she gutted and completely redesigned the primary suite and bathroom due to their odd configuration. “Walls were knocked down and rearranged in order to add a second water closet, extend the primary closet and square off the strangely shaped bedroom to be a symmetrical room,” Spath says. She chose a soothing soft white color and lilac marble for the bathroom, adding artistic tile and luxe cabinetry she designed herself, as well as a TOTO Neorest and Flotation Tub.
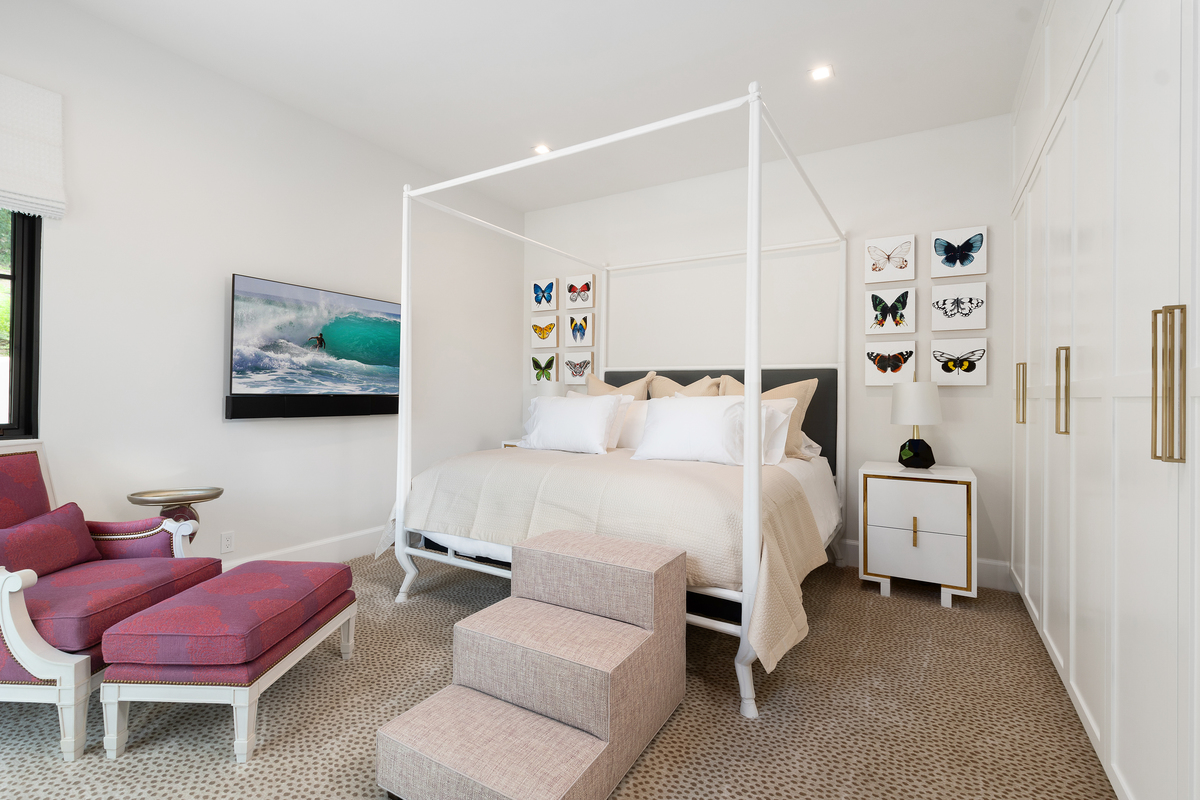
In addition to the primary bedroom, the 4,000-squarefoot Rancho Santa Fe home boasts two chic guest suites.
In addition to the primary bedroom and two guest suites, the home boasts a large living area that opens to a dining room and main kitchen. “The existing living room felt quite dry,” says Spath, “so I added a slab fireplace, furnishings and window treatments.” She her needs. “My main drive was to transform the home into a functional space for me and my family that suited our personalities,” says Spath, who loved that it was new and fresh, but wanted it to better reflect her tastes. “The home needed an overall update and special artistic touch.”
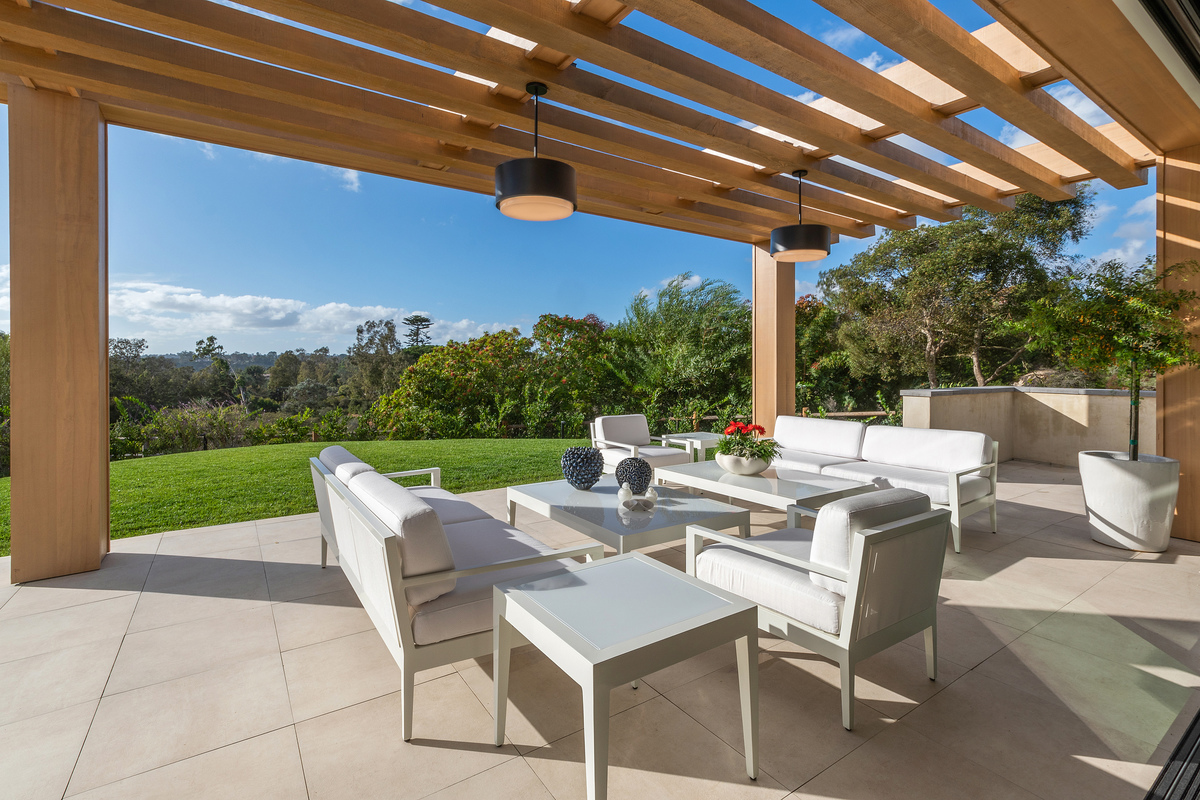
A covered patio is perfect for lounging outside.
First, she gutted and completely redesigned the primary suite and bathroom due to their odd configuration. “Walls were knocked down and rearranged in order to add a second water closet, extend the primary closet and square off the strangely shaped bedroom to be a symmetrical room,” Spath says. She chose a soothing soft white color and lilac marble for the bathroom, adding artistic tile and luxe cabinetry she designed herself, as well as a TOTO Neorest and Flotation Tub.
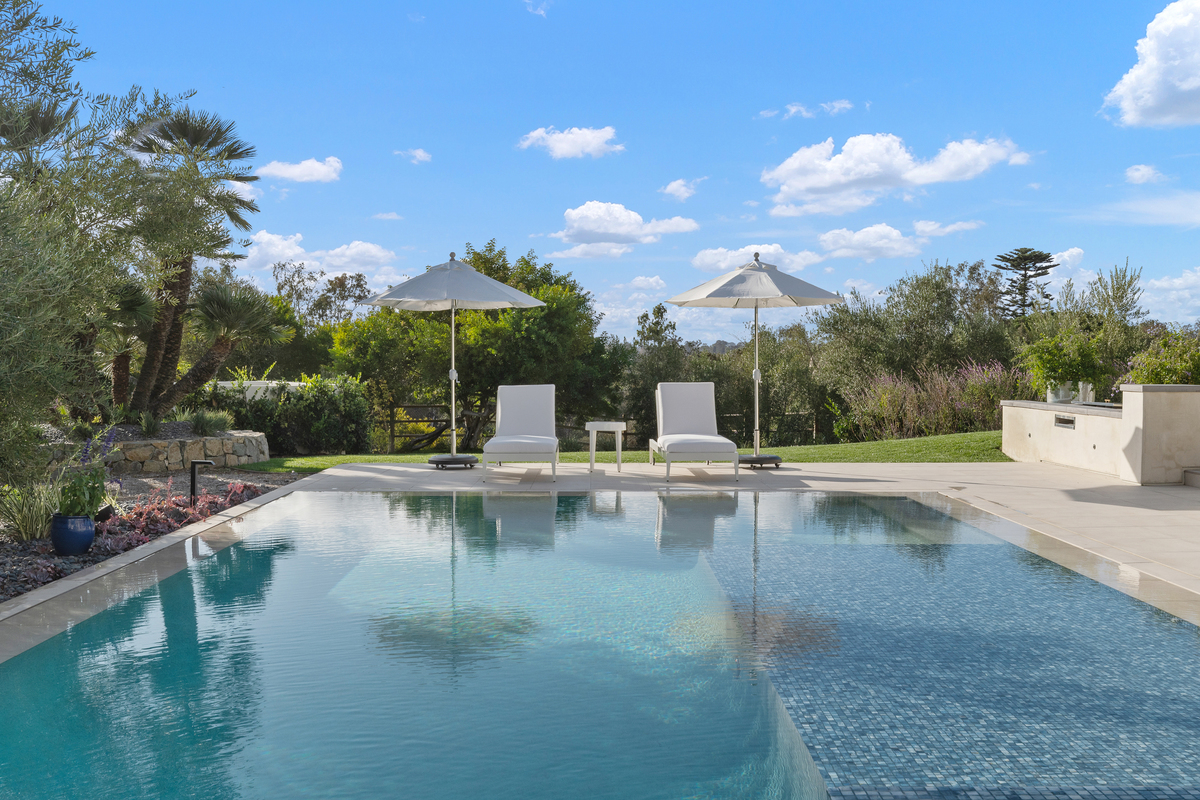
“The backyard has great views, and the instant you walk outside you feel like you’re in your own private oasis,” says Spath.
In addition to the primary bedroom and two guest suites, the home boasts a large living area that opens to a dining room and main kitchen. “The existing living room felt quite dry,” says Spath, “so I added a slab fireplace, furnishings and window treatments.” She modern look.” In addition to installing extra cabinetry, she also tweaked the kitchen for her family by bringing in more refrigeration, and new decorative lighting and hardware.
Spath gave the exterior a fresh, polished look by adding exterior shutters and painting the front door navy blue. “With some finishing paint touches, I transformed this home into the perfect sanctuary for me and my family,” Spath says. “Before, the home was bland and lacked personality, but had the bones to be something spectacular. The finished product is exactly how I pictured it would be: a functional, bright space that reflects my personality and lifestyle.” We’d say she passed with flying colors.
Written by: Jasmine Rosenberg for Modern Luxury Riviera


