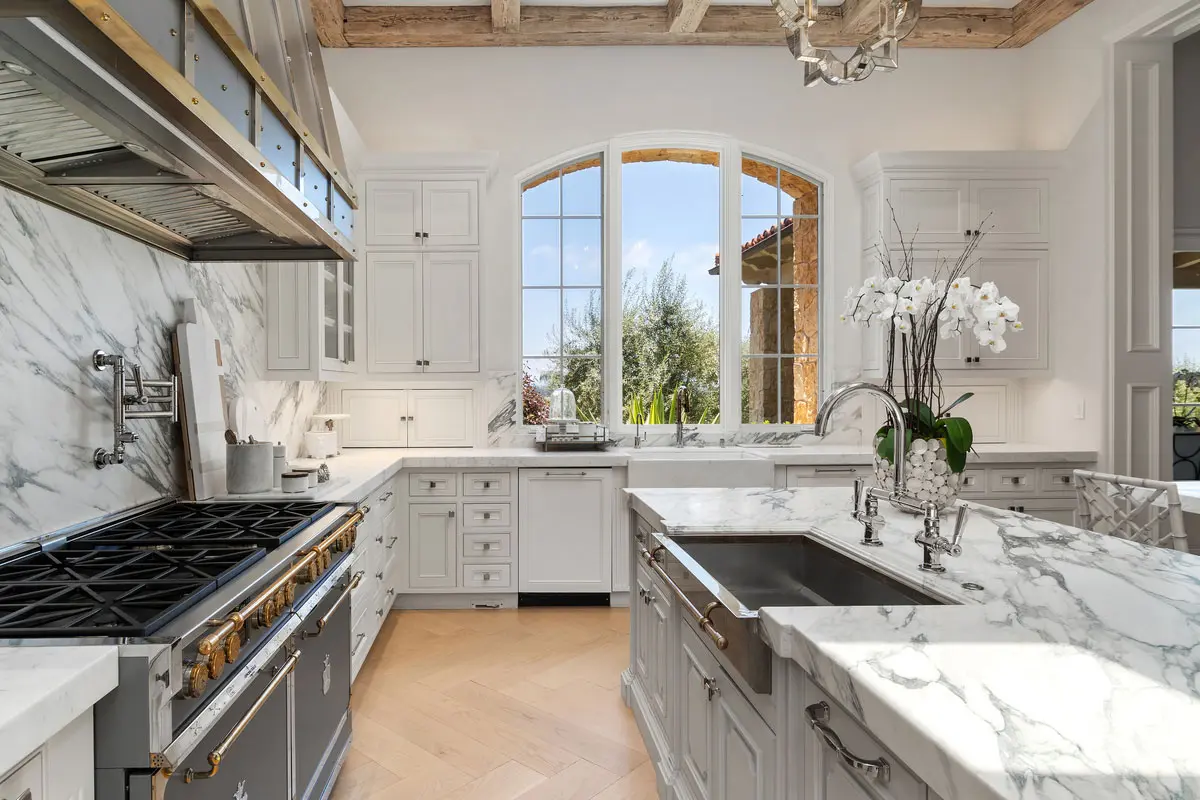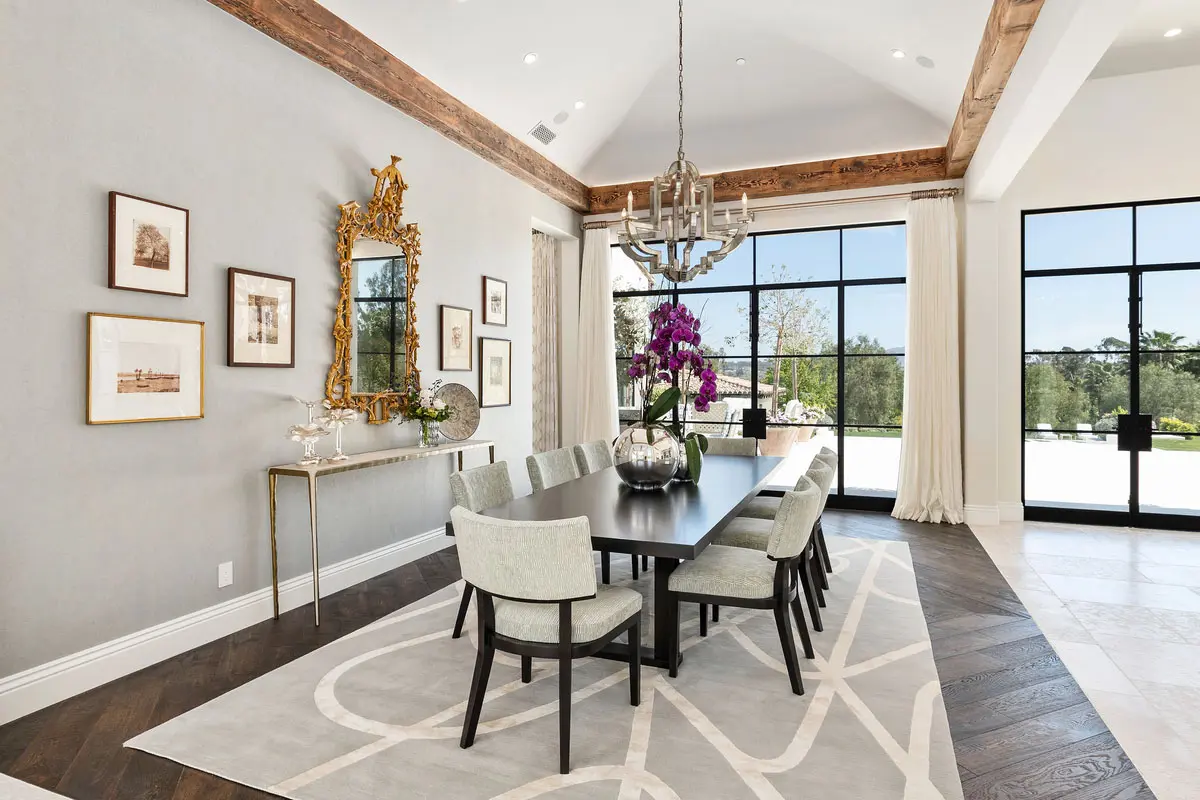Why Transparency Matters in Luxury Remodeling
Luxury remodeling projects involve significant financial, emotional, and logistical investments. Many homeowners feel a natural anxiety when faced with the complexity of these renovations. Without a clear roadmap, the process can feel overwhelming.
A professional design-build process transforms uncertainty into confidence. With clearly defined phases, experienced oversight, and transparent communication, luxury remodeling becomes a highly orchestrated experience. Every stage is thoughtfully sequenced to ensure efficiency, minimize surprises, and deliver exceptional outcomes.
Phase 1: Discovery & Consultation
Initial Client Meetings
The journey begins with in-depth conversations to understand the client’s vision, lifestyle, priorities, and investment goals. These discussions explore personal aesthetics, functional requirements, and long-term plans for the property.
A detailed evaluation of the home’s existing architecture follows, identifying design opportunities and potential constraints. Early alignment ensures that expectations are grounded in both creative possibility and practical feasibility.
Site Visit and Preliminary Assessment
Design and construction professionals conduct thorough site assessments. Spaces are measured, existing conditions documented, and photos taken for reference. Structural elements, building systems, code compliance, and utilities are closely examined.
This critical step reveals any hidden challenges and informs accurate planning. By addressing potential issues early, the team reduces costly surprises during construction.
Early Budget Range and Scope Alignment
Before moving into design development, an initial budget range is established based on preliminary scope discussions. This high-level estimate helps clients understand financial feasibility and refine project priorities before detailed design work begins.
Phase 2: Design Development
Conceptual Design Presentation
Designers present initial concepts using mood boards, inspiration imagery, and preliminary layouts. These materials communicate the intended aesthetic direction, color palette options, and spatial flow.
Clients begin to visualize the design language and overall ambiance of their remodeled home, allowing early refinements before detailed planning commences.
Space Planning & Detailed Drawings
The conceptual design evolves into fully developed floor plans, elevations, 3D renderings, and material boards. Circulation patterns, sightlines, and functional zones are refined for both beauty and practicality.
This phase ensures that every inch of the home is optimized for daily living while achieving the desired aesthetic vision.
Selections & Specifications
Clients participate in curated showroom visits and vendor meetings to select finishes, hardware, appliances, lighting, and furnishings. Designers guide these choices to ensure cohesion, durability, and alignment with the project’s design intent.
By finalizing specifications during this stage, lead times and ordering schedules can be effectively managed for seamless execution later.
Phase 3: Permitting & Engineering
Preparing Construction Documents
The design team produces comprehensive construction documents including finalized blueprints, structural engineering calculations, and technical specifications. These documents provide contractors, trades, and regulatory bodies with clear instructions for execution.
Accurate documentation minimizes errors, streamlines permitting, and supports efficient on-site work.
Permit Submissions & Approvals
Permit applications are submitted to city, county, or homeowners associations as required. Review timelines vary based on local regulations, jurisdictional complexity, and project scope.
Securing all necessary approvals before groundbreaking ensures compliance and prevents costly delays mid-construction.
Vendor Procurement & Order Placement
High-demand materials, specialty items, and custom fabrications are ordered with adequate lead time to avoid schedule disruptions. Vendor coordination ensures that materials arrive on-site according to the project’s production calendar.
Phase 4: Construction Preparation
Pre-Construction Walkthrough
Prior to breaking ground, the full project team conducts an on-site verification to review final design intent. Logistics such as material storage, site access, staging areas, and construction protections are coordinated.
Confirming these operational details lays the groundwork for smooth daily site management.
Project Calendar & Client Updates
A detailed construction schedule is provided to the client, outlining key milestones, projected timelines, and anticipated touchpoints for communication.
Clients are introduced to their dedicated project manager, who serves as the primary point of contact throughout construction.
Preparing the Home
Depending on project scope, clients may temporarily relocate to facilitate uninterrupted work. If remaining in the home is feasible, phased construction zones are established with dust containment, temporary walls, and protective coverings for unaffected areas.
Phase 5: Construction Execution
Demolition & Structural Work
The physical transformation begins with demolition of outdated finishes, walls, and systems. Any required structural changes—such as foundation work, framing alterations, or ceiling modifications—are completed during this phase.
Site safety, debris management, and meticulous documentation ensure clean, organized progress.
Systems Installation
Mechanical, electrical, plumbing, HVAC, smart home systems, and security integrations are installed. Licensed trades coordinate inspections at each stage to ensure full compliance with building codes and quality standards.
This systems integration phase creates the operational backbone of the remodeled home.
Rough-In Quality Checks
Before finishes are applied, extensive quality control verifies that built-ins, lighting, outlets, and systems are properly positioned and functioning. Any necessary adjustments are made prior to final installation stages.
Attention to these details prevents costly rework and guarantees precision.
Finishes & Detailing
Drywall, millwork, cabinetry, tilework, flooring, painting, and specialty installations bring the design vision to life. Appliances, plumbing fixtures, and lighting are installed with surgical care.
Artisan craftsmanship defines this phase, where design intention becomes visible in every detail.
Phase 6: Final Inspections & Client Review
Quality Control Walkthroughs
Comprehensive walkthroughs identify punch list items for final touch-ups. Multiple inspections verify that every aspect of the project meets design standards and client expectations.
Corrections are promptly addressed, ensuring flawless results.
Client Orientation & Approvals
Clients are guided through their completed home, receiving instruction on new systems, maintenance protocols, and warranty information. This onboarding ensures long-term confidence in caring for the remodeled space.
Final sign-off confirms client satisfaction and project completion.
Phase 7: Furnishing & Styling (Concurrent or Post-Construction)
Interior Styling Layer
With construction complete, interior styling refines the space. Artwork, decorative accessories, window treatments, and soft goods are thoughtfully placed to achieve full design expression.
These final layers personalize the home, creating an atmosphere of comfort and refinement.
A Process Designed for Excellence
Behind every luxury remodel lies a rigorously managed process that balances creative vision with technical precision. By partnering with a full-service design-build firm, homeowners experience simplified complexity, seamless execution, and peace of mind.
Remodeling is more than construction—it’s a thoughtfully curated experience that transforms not only the home, but the way clients live within it.
Ready to begin your own luxury remodeling journey? Schedule a consultation with Kern & Co. and let our design-build experts guide you through a seamless, personalized process that turns your vision into reality.
Frequently Asked Questions
What is the timeline for a luxury remodel?
Typically 12–18 months, depending on scope, permitting, and custom elements, with clearly defined phases to ensure steady progress and high-quality outcomes. Large-scale projects may extend beyond this range for highly complex builds. The schedule allows for meticulous craftsmanship without sacrificing quality.
Will I need to vacate my home?
Often yes, for safety and efficiency—though phased projects may allow partial occupancy depending on scope and logistics. Temporary relocation often allows smoother work and faster overall completion. The project team helps coordinate accommodations and minimize inconvenience.
How is progress tracked during the project?
A dedicated project manager provides regular reports, schedules, and transparent updates throughout the process, ensuring client confidence. Digital platforms offer real-time access to scheduling and issue resolution. Weekly check-ins maintain clear communication and address emerging concerns promptly.



