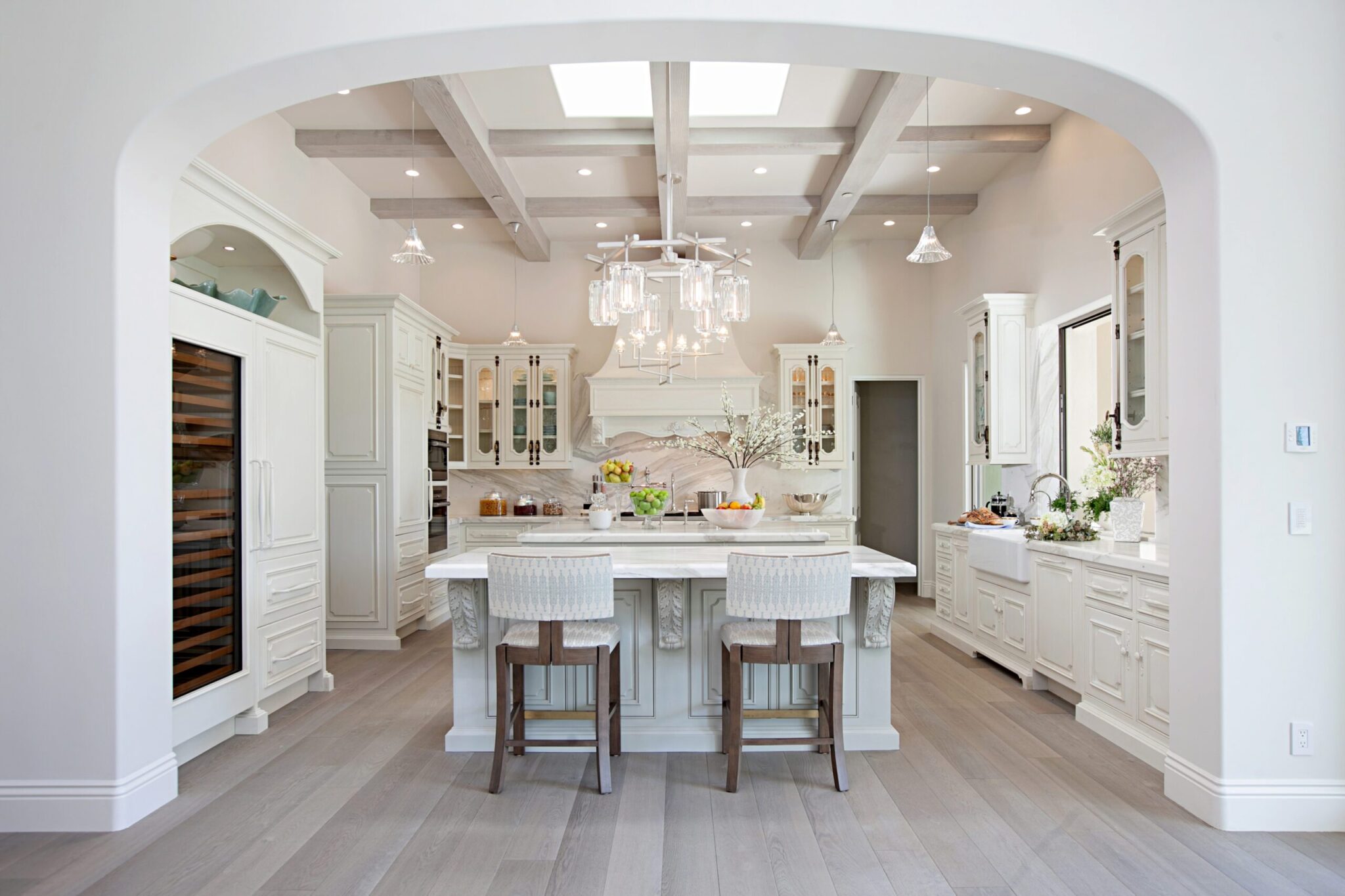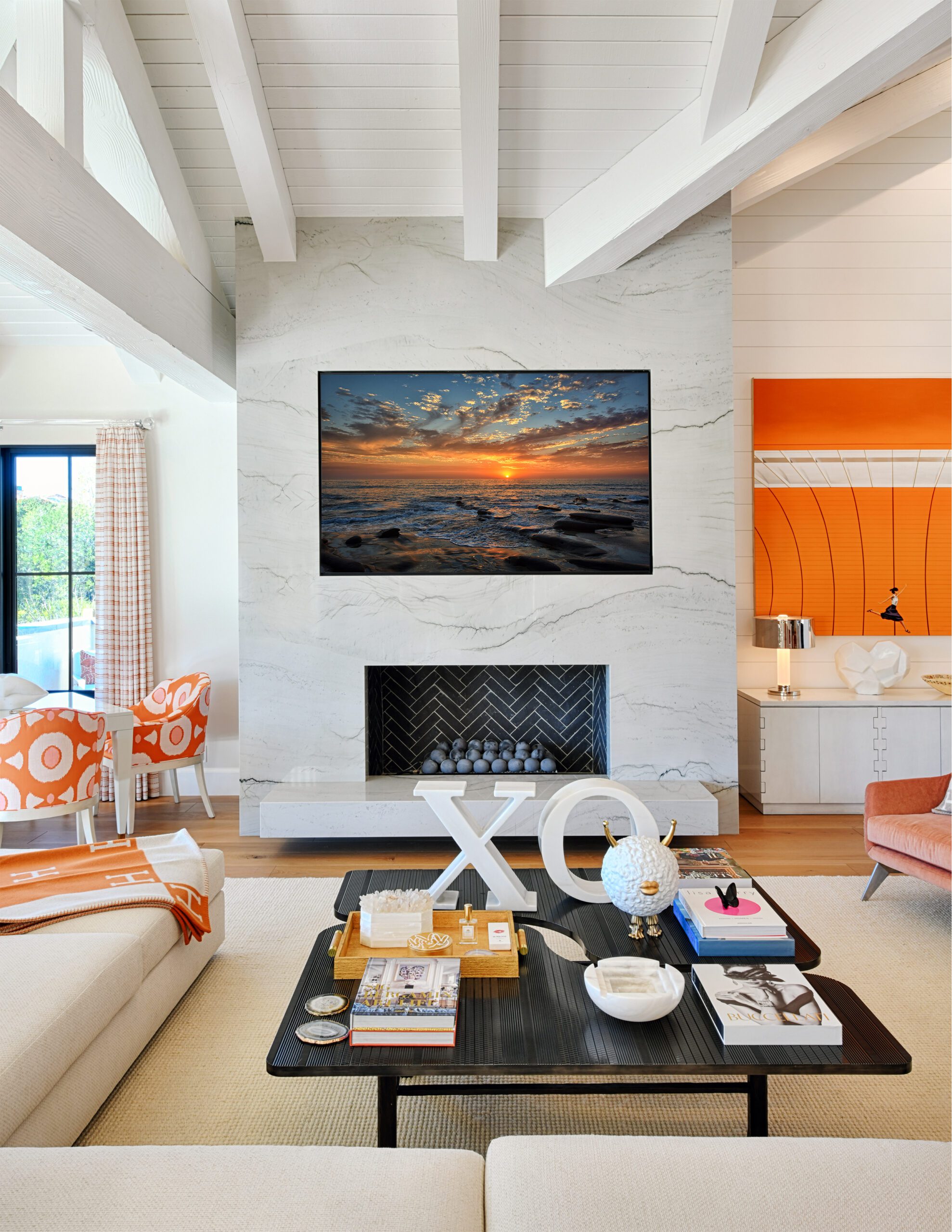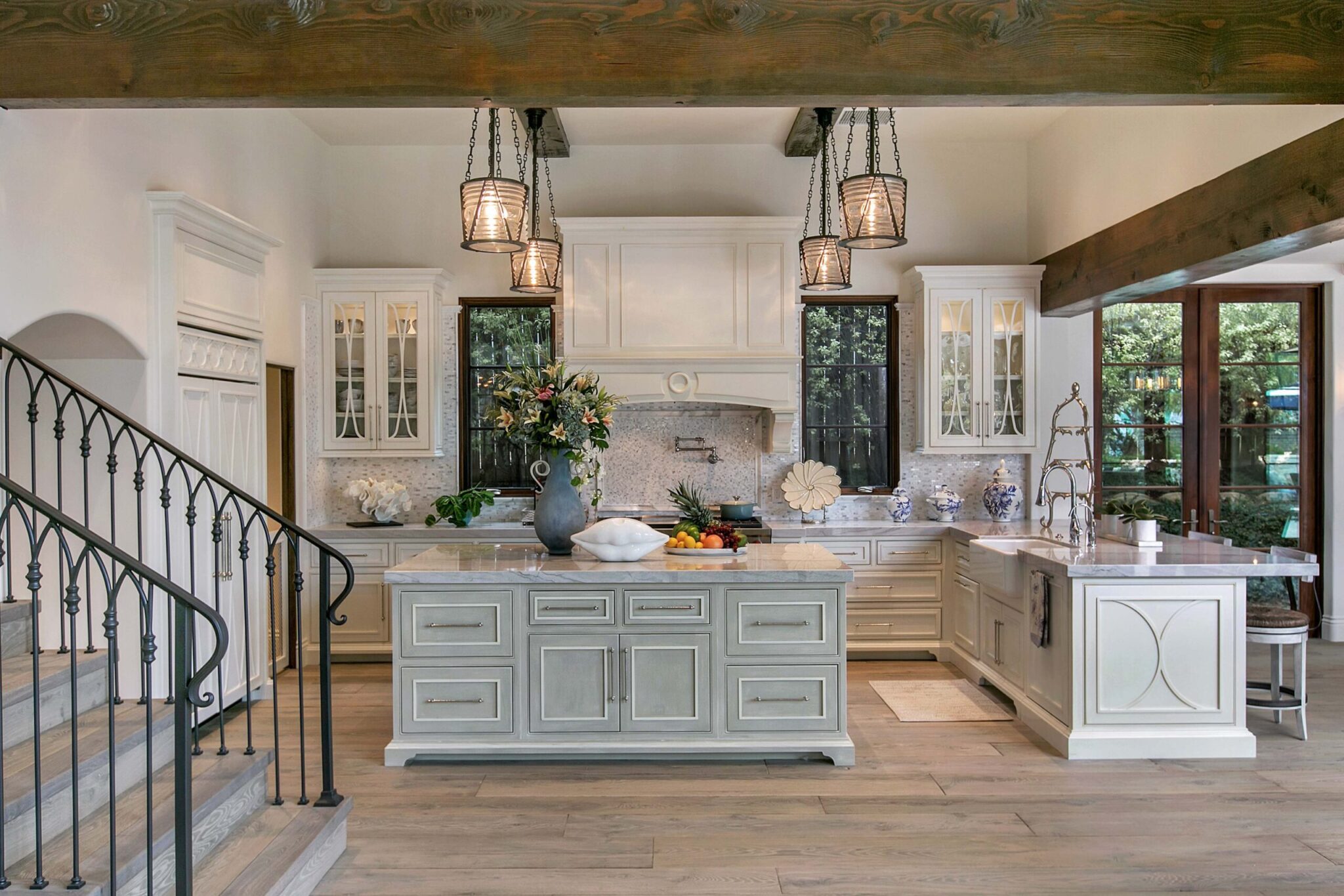Luxury Is Not Measured in Square Feet
The rising popularity of small-footprint living is reshaping the definition of luxury. Today, discerning homeowners are opting for compact homes that demand intelligent design solutions without sacrificing sophistication. These smaller spaces require heightened attention to detail, where every square foot must serve both functional and aesthetic purposes.
Far from limiting, compact homes present an opportunity to craft highly personalized, elevated interiors. The intimacy of smaller footprints allows for tailored design decisions that maximize comfort, beauty, and usability. When executed with precision, luxury becomes less about size and more about intentionality.
Rethinking Scale: Furniture That Fits the Space
The Myth of “Small Furniture for Small Rooms”
Contrary to popular belief, filling compact rooms with undersized furniture often leads to visual clutter and a sense of incompleteness. Small pieces can make the space feel busy and disjointed, amplifying the room’s limitations rather than its potential.
Instead, a better approach is to select fewer, well-proportioned statement pieces. A properly scaled sectional or an oversized headboard can anchor a space, providing both comfort and visual harmony. The key lies in editing, not minimizing—choosing impactful furnishings that command presence without overwhelming the room.
Multi-Functional & Modular Furniture
In small spaces, versatility becomes paramount. Multi-functional furniture pieces serve dual purposes while conserving precious square footage. Ottomans with concealed storage, nesting tables, and convertible sofas exemplify this intelligent design strategy.
Custom millwork can further optimize functionality. Built-in banquettes provide dining seating while incorporating hidden storage beneath. Wall beds and under-stair cabinetry transform underutilized zones into highly efficient storage or sleeping areas, maintaining seamless visual flow.
Floating Furniture & Raised Legs
Furniture designs that allow light to travel beneath create an invaluable sense of openness. Raised-leg sofas, floating vanities, and wall-mounted consoles visually expand the floor plane, enhancing both light circulation and perceived spaciousness.
This elevation prevents rooms from feeling boxed in, allowing sightlines to extend through the space unobstructed. The resulting airiness contributes to an overall impression of greater volume.
Lighting Strategies to Expand Perception
Layered Lighting Overhead to Floor
Lighting plays a crucial role in amplifying small spaces. A layered lighting approach—combining ambient, task, and accent sources—introduces depth and dimension. Ceiling fixtures provide general illumination, while sconces, floor lamps, and under-cabinet lighting add focused brightness where needed.
Wall-mounted sconces and pendant lights free up valuable floor space, maintaining an open and uncluttered visual environment. This multi-directional illumination fosters an inviting ambiance while visually stretching the room’s boundaries.
Reflective Surfaces Amplify Light
Strategic use of reflective materials magnifies both natural and artificial light. High-gloss cabinetry, mirrored backsplashes, and metallic finishes bounce illumination throughout the space, creating a brighter, more expansive atmosphere.
Placing mirrors opposite windows effectively doubles daylight penetration, while mirrored wall panels can visually dissolve room boundaries, making interiors feel larger and airier.
Warmth Without Bulk
Slim-profile light fixtures offer sophistication without visual heaviness. Linear LED strips installed beneath cabinetry or within ceiling coves deliver gentle, indirect lighting that enhances depth without consuming space.
These unobtrusive solutions contribute to an elevated ambiance, balancing functionality with understated luxury.
Color & Materials: Light, Depth, and Flow
Using Color Psychology to Open the Room
Color selections wield significant influence over spatial perception. Soft neutrals, cool undertones, and monochromatic palettes elongate sightlines and foster serenity. Light walls paired with darker accent elements introduce contrast, creating layered visual interest without overwhelming the senses.
Color continuity across connected spaces ensures cohesion, minimizing the perception of compartmentalization often associated with smaller homes.
Consistency of Materials
Unifying materials throughout the home fosters seamless transitions. Continuous flooring that flows uninterrupted from room to room visually stretches square footage, while limiting the variety of finishes prevents fragmented visual narratives.
Selecting a concise palette of wood tones, metals, and textiles allows each space to feel interconnected, creating a harmonious, expansive ambiance.
Vertical Emphasis
When floor area is limited, directing attention upward capitalizes on ceiling height. Full-height drapes draw the eye skyward, amplifying perceived verticality. Tall headboards, elongated mirrors, and vertically stacked tile patterns further emphasize height over width.
These design gestures transform compact rooms into grander environments by shifting focus from horizontal constraints to vertical potential.
Creating Visual Flow Between Compact Rooms
Open Concept Without Clutter
Open-concept designs require thoughtful delineation to prevent visual chaos. Strategically placed rugs, pendant lighting, and furniture groupings subtly define functional zones while preserving sightlines.
Glass partitions, open shelving, and low-profile dividers maintain connectivity between spaces without erecting heavy physical or visual barriers.
Consistent Design Language
Harmonized design elements reinforce continuity. Repeating color palettes, materials, and hardware finishes across rooms fosters a unified aesthetic experience. Avoiding abrupt shifts in style prevents jarring transitions that disrupt spatial fluidity.
This disciplined cohesion creates a seamless flow, allowing even the smallest homes to feel effortlessly expansive.
Thoughtful Door and Window Treatments
Traditional swinging doors and heavy drapery can interrupt spatial openness. Sliding panels, pocket doors, and sheer window coverings eliminate bulky transitions, preserving clean sightlines and maximizing natural light penetration.
These refined solutions contribute to an atmosphere of understated luxury perfectly suited for compact environments.
Luxury Touches for Compact Living
Investing in Finishes That Elevate
In small spaces, the quality of materials carries amplified importance. Premium hardware, hand-crafted tiles, artisan millwork, and custom lighting infuse rooms with bespoke character.
Small-scale luxury pieces—such as marble-topped side tables or tailored drapery—offer significant impact without overwhelming limited floor plans.
Bespoke Design for Maximum Impact
Tailoring every detail to the home’s precise dimensions transforms constraints into creative opportunities. Fully customized cabinetry, built-ins, and furnishings optimize every inch, eliminating wasted space and enhancing livability.
Working with experienced designers ensures that each solution balances form and function while aligning with personal lifestyle needs.
Prioritizing Quality Over Quantity
In compact luxury, restraint is often the ultimate indulgence. Rather than crowding rooms with numerous items, select a few exceptional pieces that exude craftsmanship and timeless appeal.
The simplicity of refined, uncluttered design allows luxury to speak through every carefully chosen material, finish, and silhouette.
Small Spaces, Elevated Living
Square footage need not define luxury. With thoughtful design, compact homes can achieve extraordinary comfort, beauty, and personalization. Intelligent planning, custom solutions, and refined materials unlock the full potential of smaller footprints.
True luxury thrives in environments where every inch reflects intentionality and elegance, proving that exceptional living is not measured by size, but by design.
Ready to unlock the full potential of your compact home? Schedule a personalized consultation with Kern & Co.’s design experts and discover how luxury design can transform every square foot into elevated, functional beauty.
Frequently Asked Questions
How do I make a small room feel larger?
Use strategic furniture scaling, layered lighting, mirrors, and unified color palettes to create visual spaciousness and depth. Vertical emphasis also enhances perceived volume. Incorporating consistent materials and open sightlines further amplifies the sense of openness.
Can I still have luxury in a compact space?
Absolutely. By focusing on high-quality materials, custom solutions, and expert design, small spaces can feel more luxurious than larger, poorly designed homes. Bespoke details elevate every square foot. Attention to craftsmanship allows even compact environments to radiate refinement.
What furniture works best in small spaces?
Multi-functional, properly scaled pieces—like custom built-ins, modular seating, and floating designs—maximize both function and visual openness. Raised-leg and wall-mounted options further enhance airiness. Thoughtful furniture placement ensures every piece contributes to spatial harmony.



